I’m here with an update about our master bedroom and bathroom renovation and man, we have come a long ways since I first shared my design board with you last month!
I’m going to show you the plans again, so when you look at the pictures, it makes sense. Here’s what it used to look like.
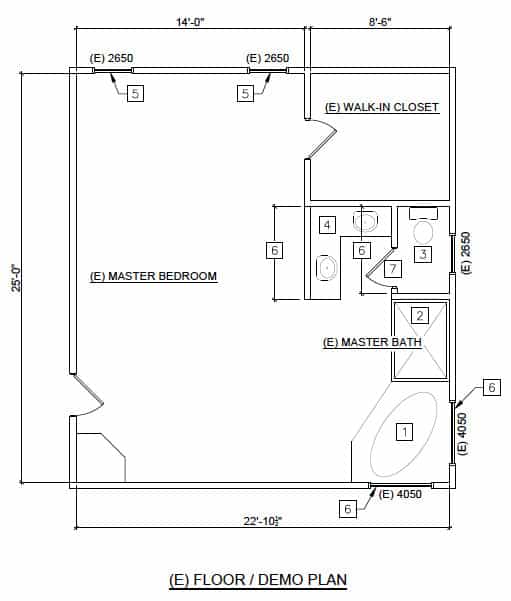
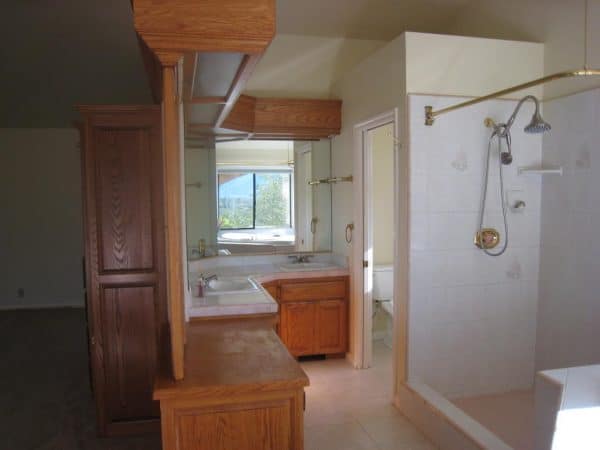
I honestly don’t have any great “before” pictures because the space was so bad and I didn’t really want to document what it looked like. 😉 That being said, we had a great time demoing it!
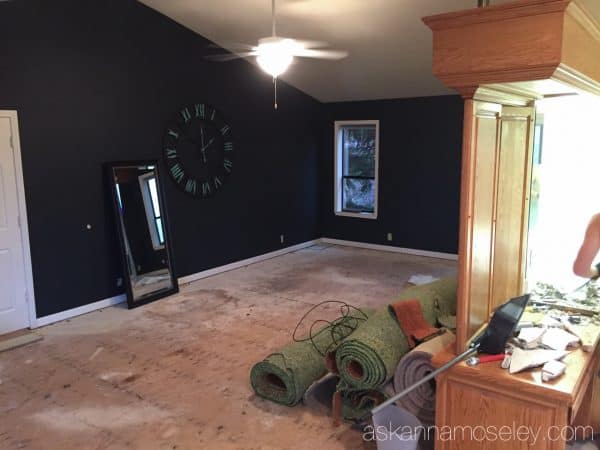
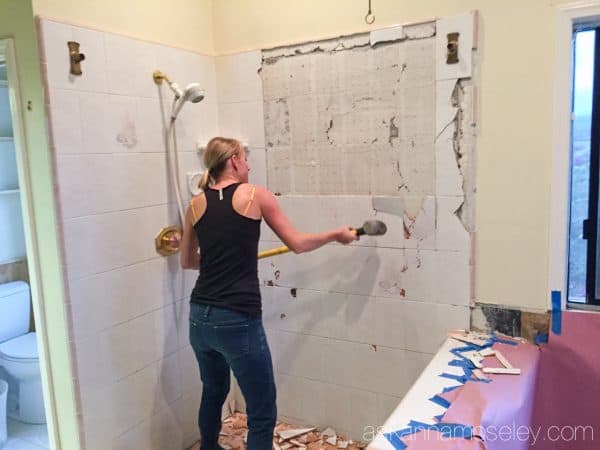
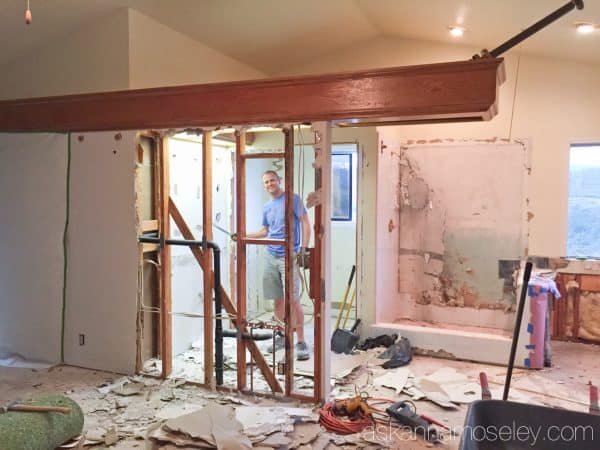
This is what it looked like at the end of demo day 1, can you find the cute little girl in among the piles of rubble? 🙂
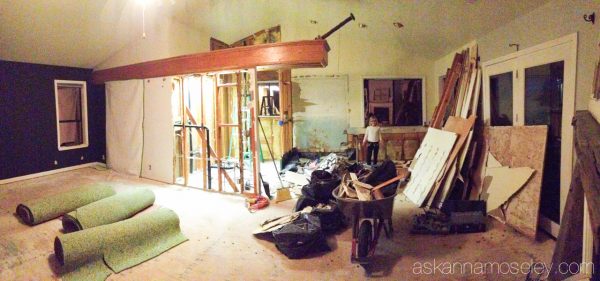
It was a lot of work to demo the entire space because it was originally so well built. It took us almost 2 full weekends but we kept telling ourselves it was going to be worth it in the end!
Here’s a look at the new floorplan –
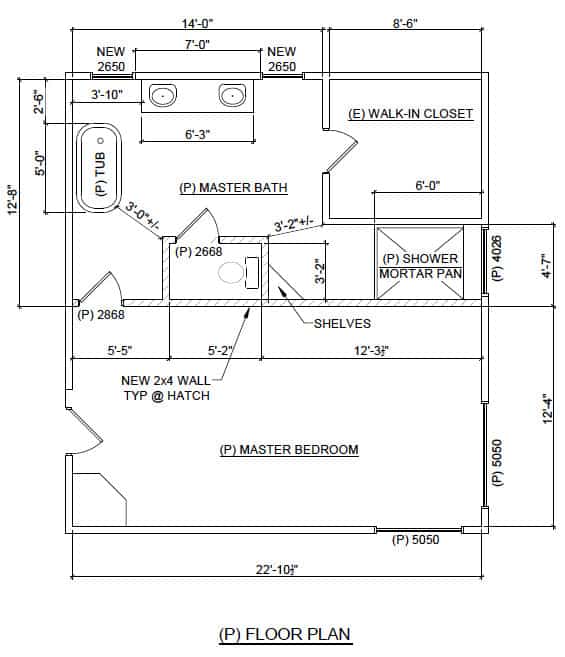
And here’s where we are as of yesterday!
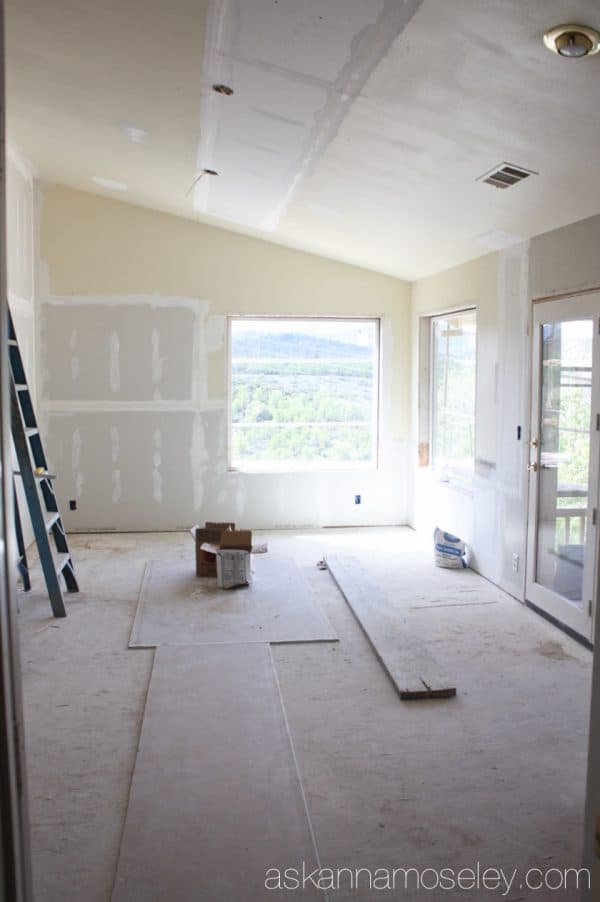
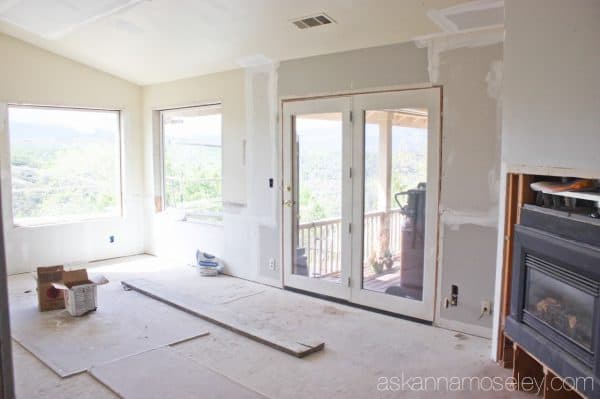
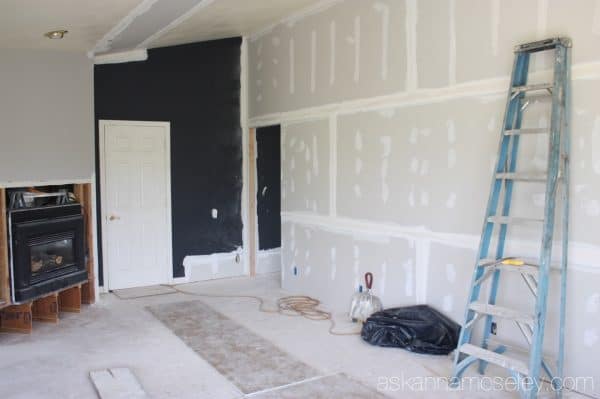
I love our new bedroom space for so many reasons! #1 there’s a wall between the bedroom and the bathroom (yay!), #2 the new 5’x5′ windows are amazing, #3 even though the bedroom space is smaller than before, it actually feels bigger because it’s a defined space now, not just part of the bathroom. And check out the view from these new windows, we will be able to look out at this from where our bed will be!! 🙂 (The scaffolding and window stickers will be gone soon).
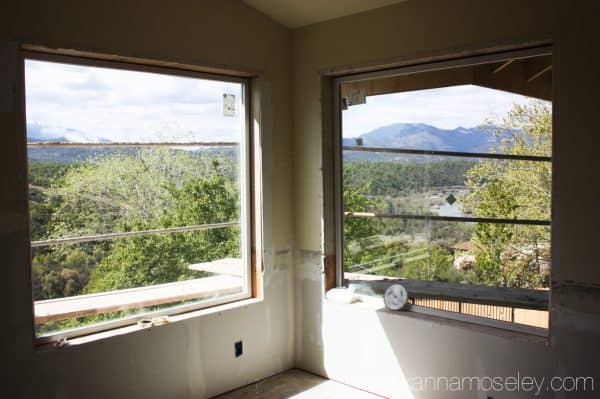
Moving into the bathroom, from the bedroom…
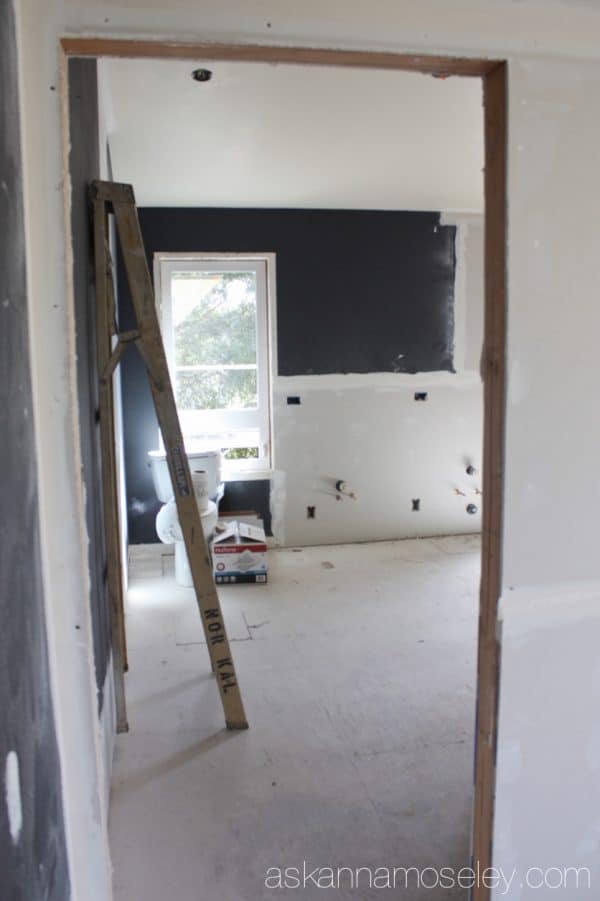
When it’s done, this will actually be a view of the bathtub, with a chandelier over it, not a ladder and the toilet. 😉
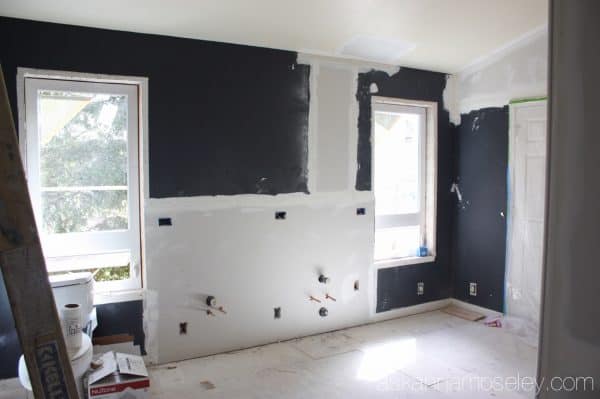
As you walk into the bathroom you’ll see the vanity, flanked by new windows, and the closet to the right (the closet was the only thing that didn’t change). Opposite the vanity is a little toilet room and around the corner is our new shower.
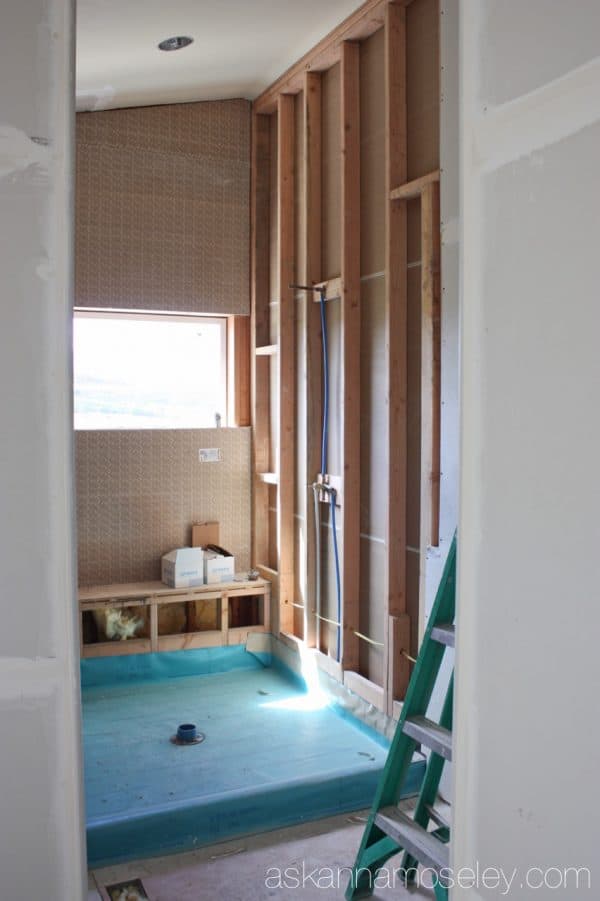
With 2 shower heads! Our first shower ever to have 2 heads!
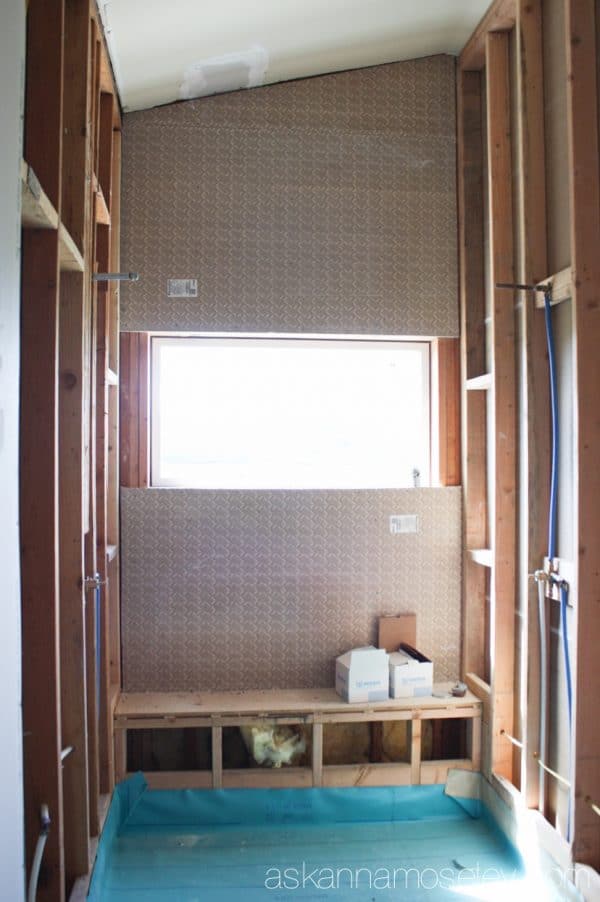
This used to be where the toilet room was, so there was already a window there, we just made it bigger. We will have quite the view from the shower.
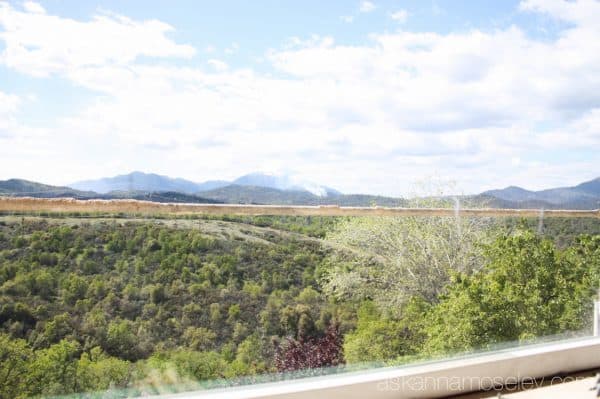
Do you remember the clock wall I did a couple months ago? Well I had to take it down, but this is where it used to be, now it’s part of the bathroom. 🙂
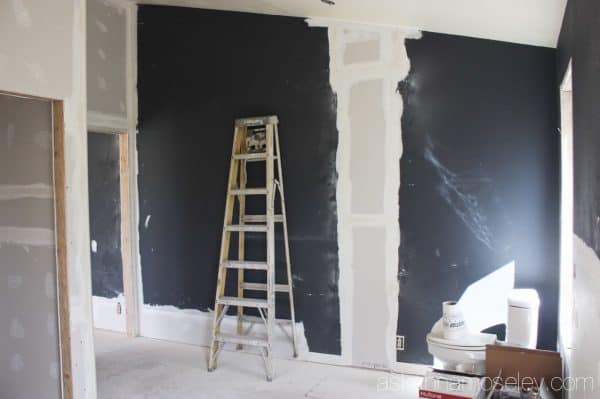
I seriously can’t wait to show you the finished product, actually, I can’t wait for myself to see the finished product! With all the awesome products sitting out in my garage, I’m excited to see them come together. My contractor said yesterday, it should only be about 2 weeks until we’re done (squeal!!!).
To see my design board for this space click HERE.
This looks amazing! I love the big windows to showcase that view!