I am beyond excited to share my master bathroom renovation with you today! After 6, l-o-n-g weeks, it is finally finished and even though it was a long process, the end result was SO worth the wait. Before we get started with all the pretty pictures, and there are a lot of them, let’s take a look back to where we started.

Gotta love all that pink tile, orange oak and the fact that the master bathroom was open to the bedroom, and by love it, I actually mean “hate it”. But we had a great view, the only problem was that it was taken up by this HUGE tub that didn’t work. 🙁
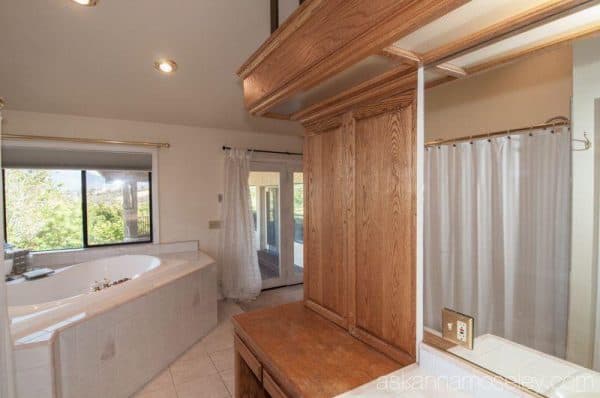
I know I’ve shown you all this before but it’s always fun to look back, right before you see how much it’s changed. And one last thing, here is a picture of the old layout, because it’s completely different now, and then a look at the new layout.
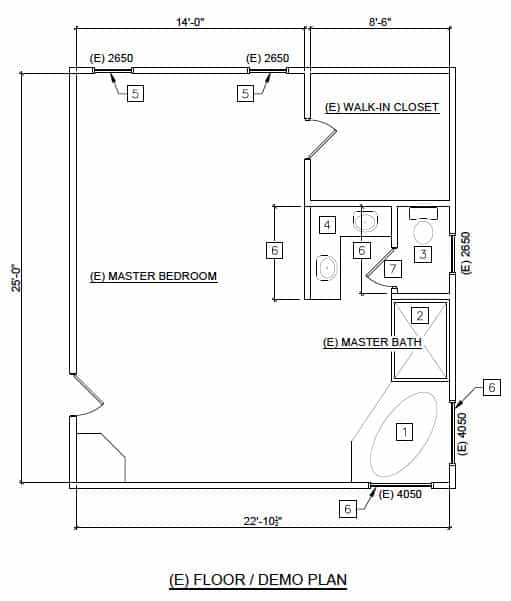
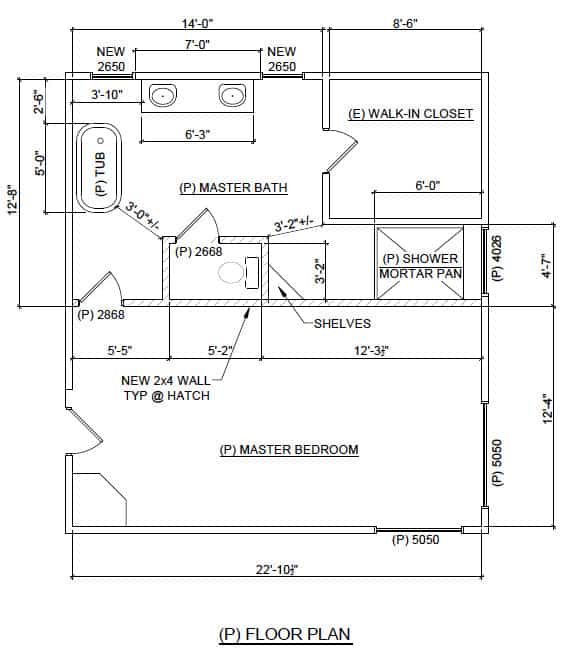
Okay, now we’re to the fun part! Are you ready for the master bathroom renovation reveal!?! I am so happy to welcome you to my new bathroom!!!
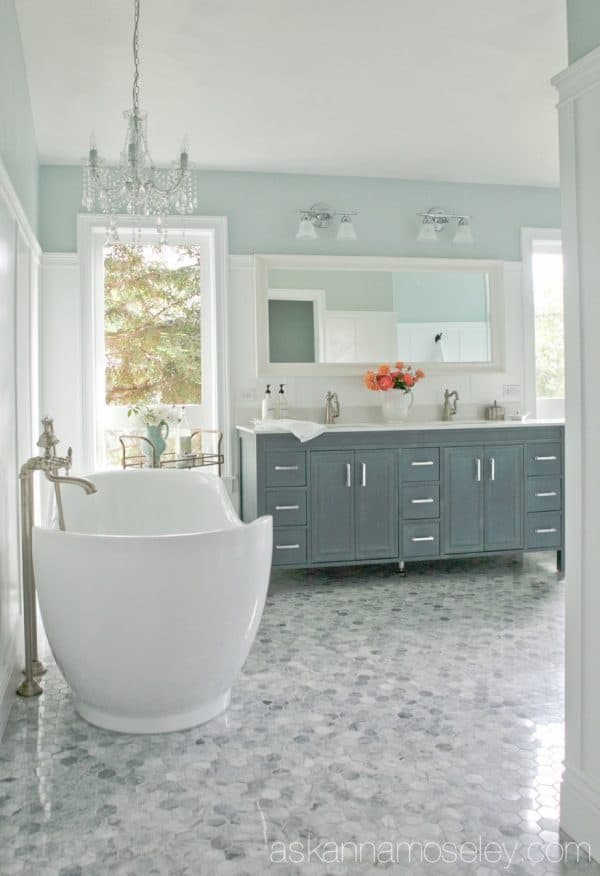
We have been without a nice tub for about 7 years, so I’m pretty excited about this baby!
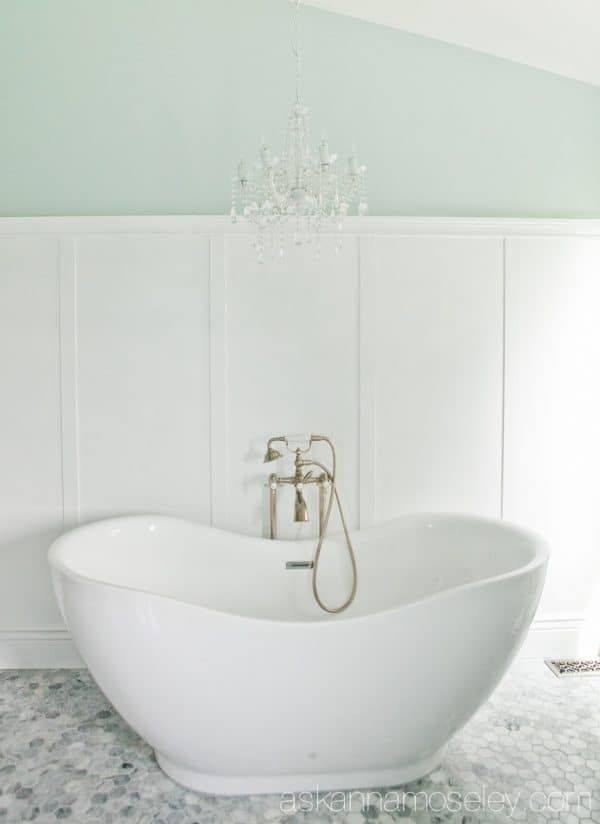
The chandelier also dims so it’s perfect for romantic evenings, with a glass of wine, in the tub.
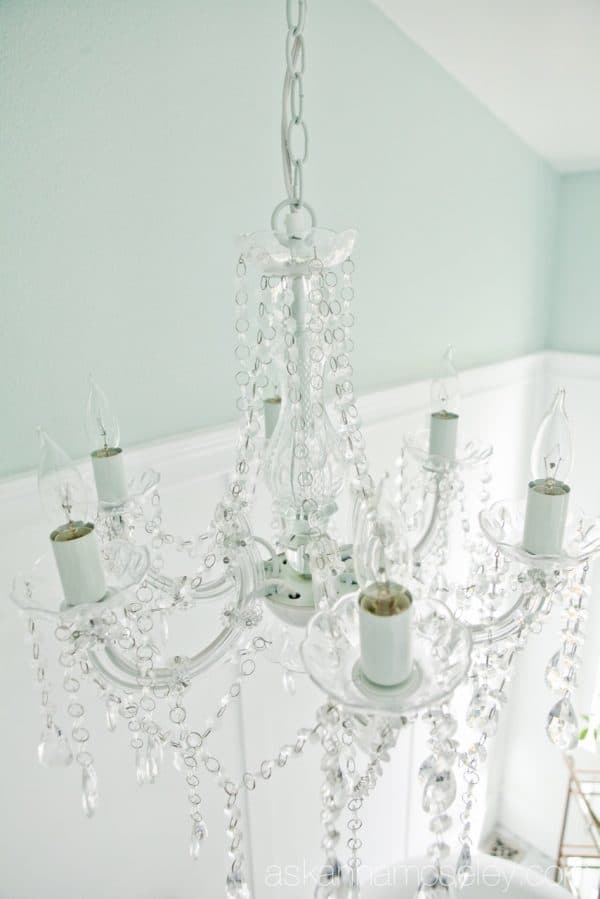
I’m also pretty excited about the vanity. When I was in the planning process I found a picture on Houzz.com with this vanity and loved the amount of storage it offered.

Would you believe me if I told you it’s from Costco? Crazy, right?
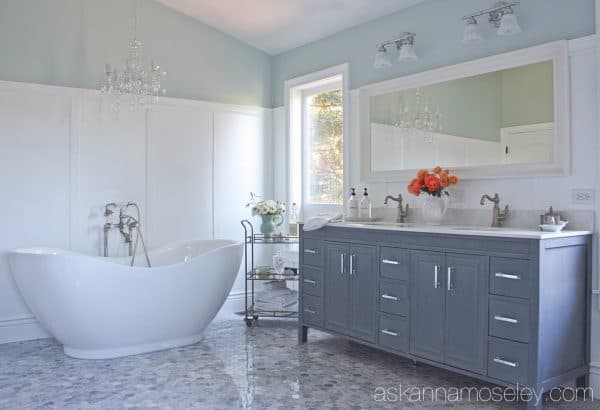
When I was designing this bathroom I knew I wanted the vanity to be between these windows, because I love natural light. These windows provide the perfect amount of light and most days I don’t even have to turn on the lights to put on my makeup!
And before we move on to the shower, can we just stop and check out the floors? I am so in love with them.
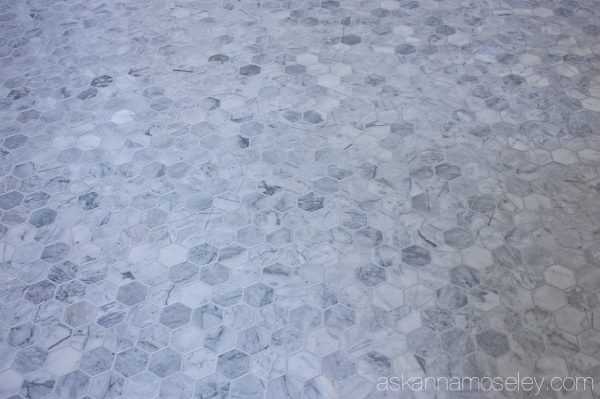
I searched and searched for the perfect 2″ hexagon marble tiles and I am thrilled with my choice to go with this one!
I love the pops of dark tiles, mixed in with the lighter tiles, and every day I feel like I notice something new. The floor reminds me of how incredibly creative God is, that He could make a stone so beautiful, and how blessed I am that I get to enjoy it each day. 🙂
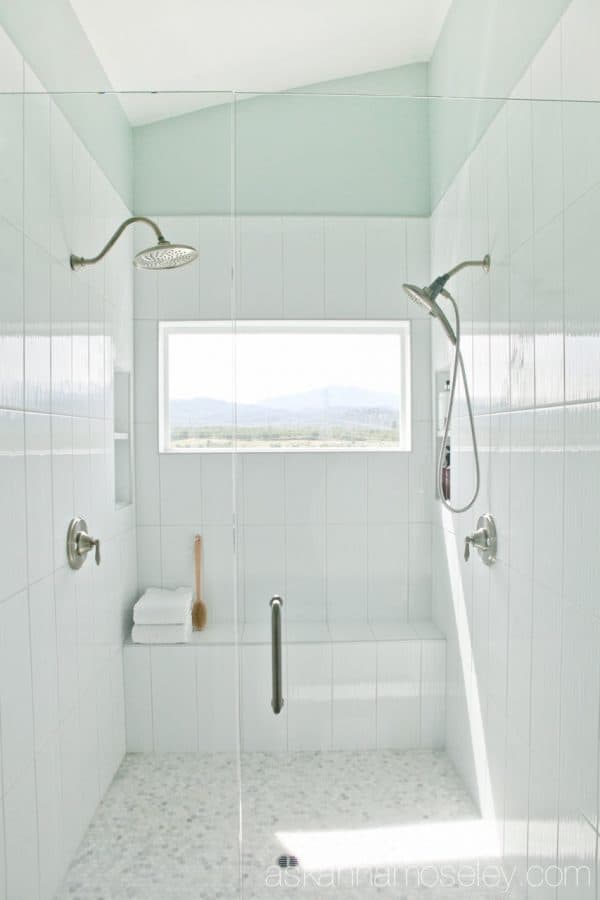
I am also blessed by this view, that’s in my shower! I know it’s not normal to have a window in a shower but this is where the toilet used to be and there was a small window next to it, so my contractor and I thought it would be fun to make it bigger and provide a panoramic view of the hills, from the shower.
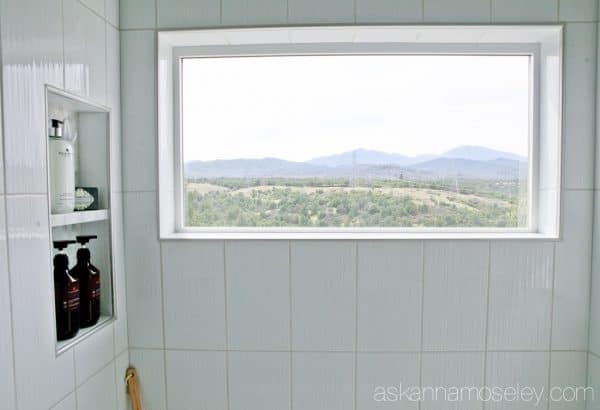
I’m going to stop talking now and just let you enjoy the tour, and some of the fun details. If you have any questions about products, colors, etc. there’s a full list at the bottom. 🙂
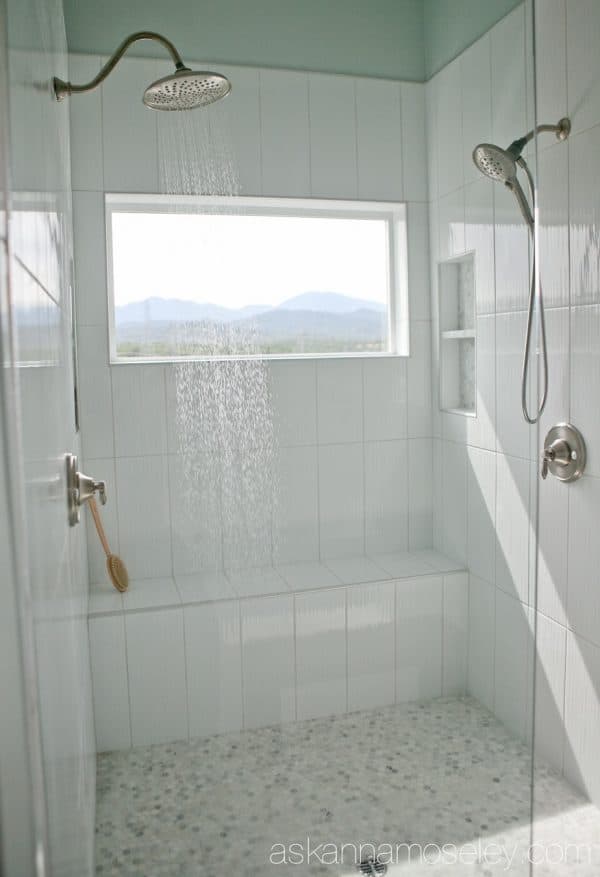
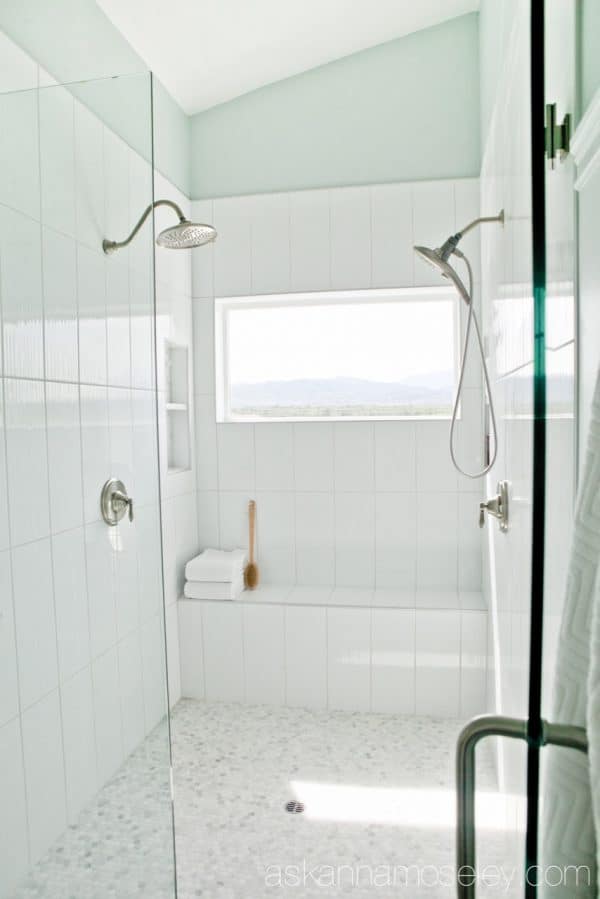
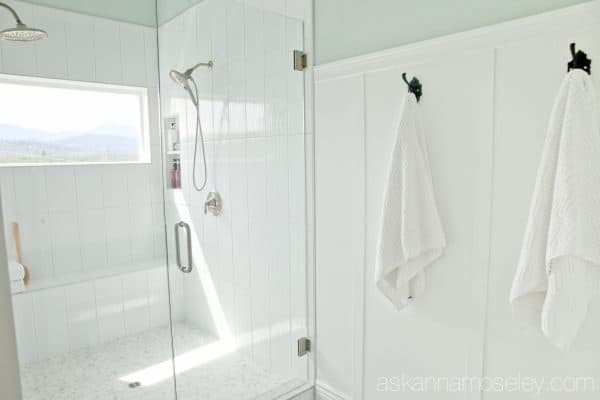
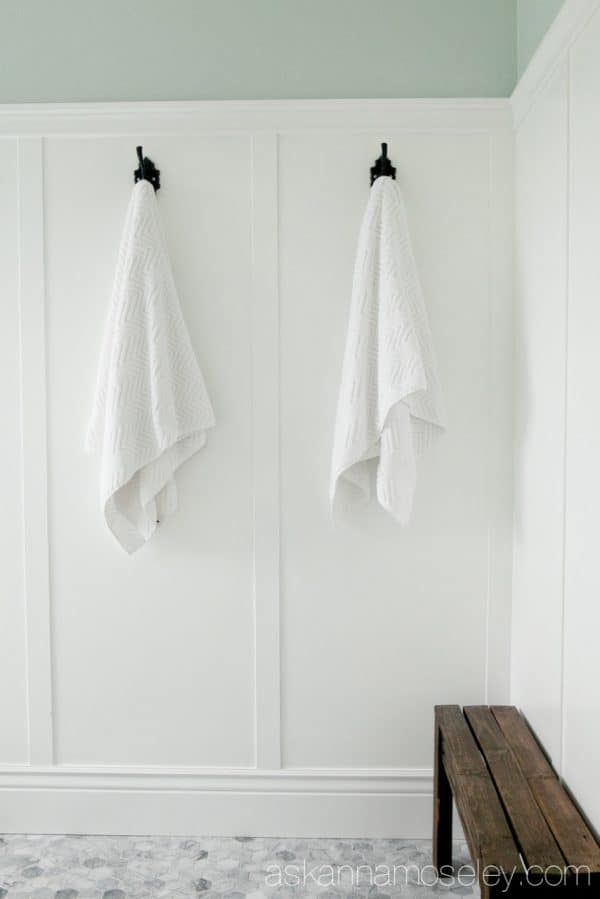
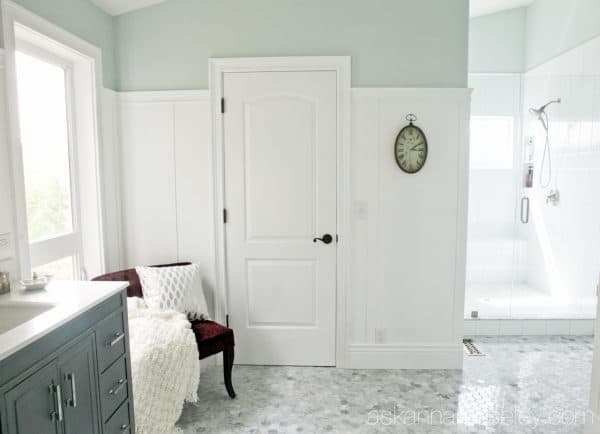
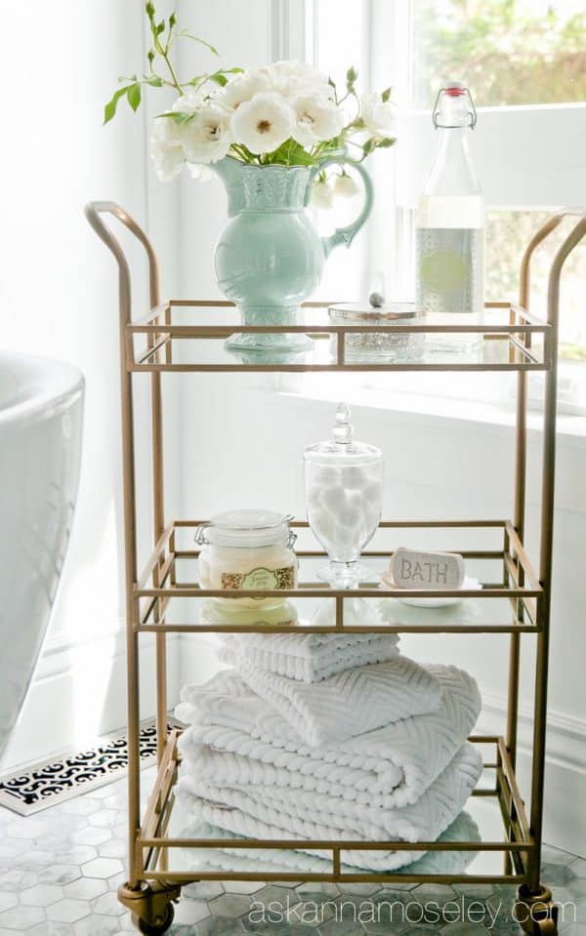
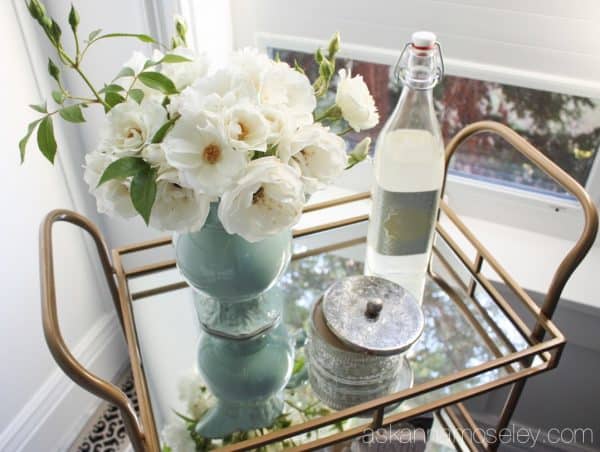
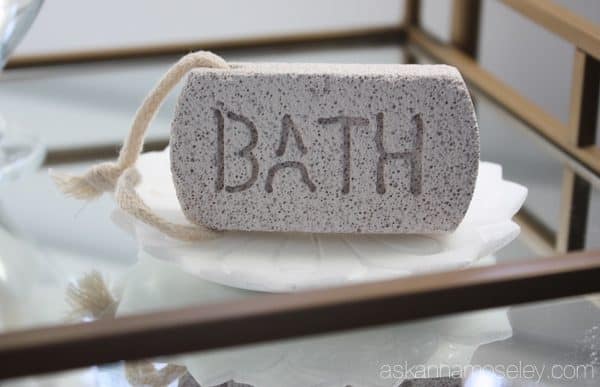
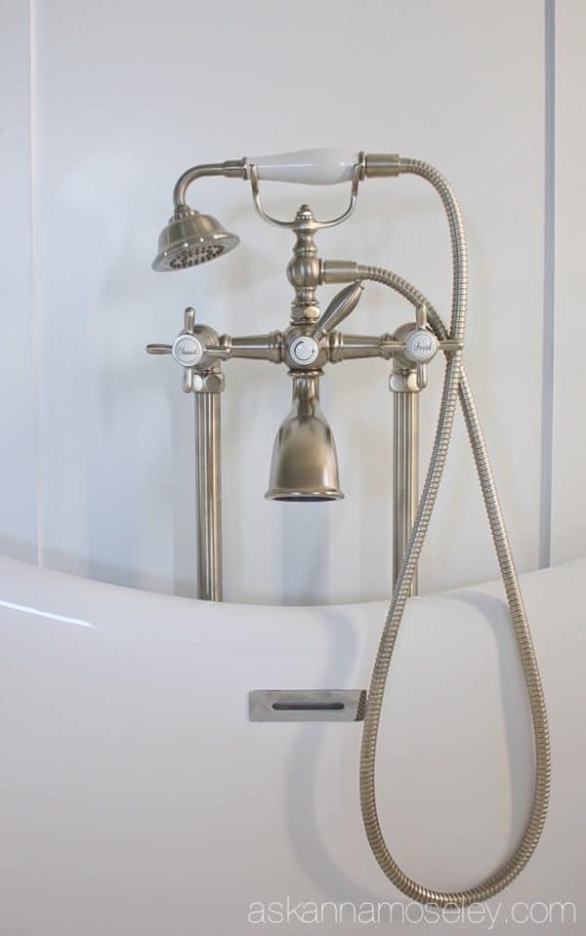
I have always wanted a tube with one of these vintage-style tub fillers. This is one of my favorite things in the bathroom. 🙂
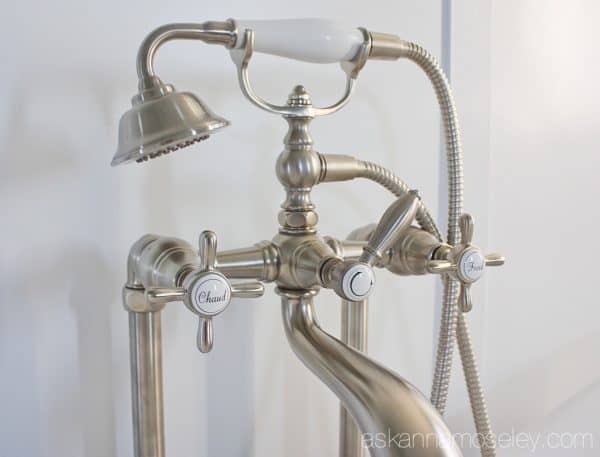
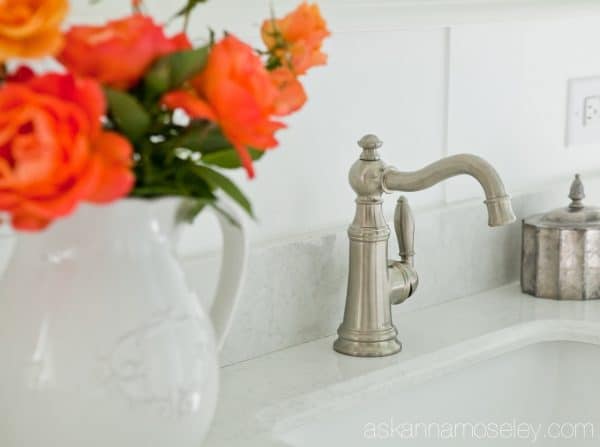
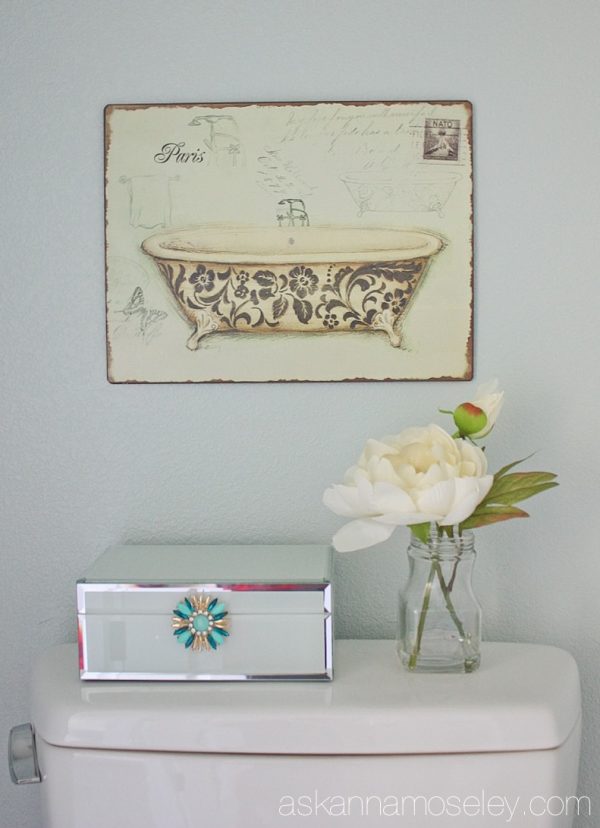
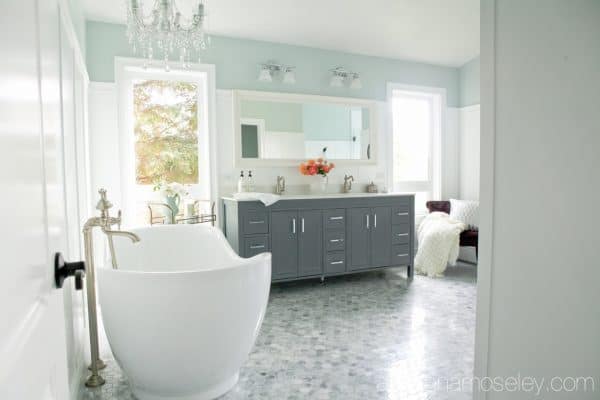
Thank you so much for stopping by, I hope you enjoyed the tour of our master bathroom renovation! Hopefully in the next month or so I’ll be able to share our master bedroom with you but I’ve got a lot of work to do before I can do the final reveal. I’ve got to paint, set up the seating area, get a new headboard, the list goes on and on, but in the meantime, here’s a sneak peak and if you follow me on Instagram you can see the process of getting it all ready!
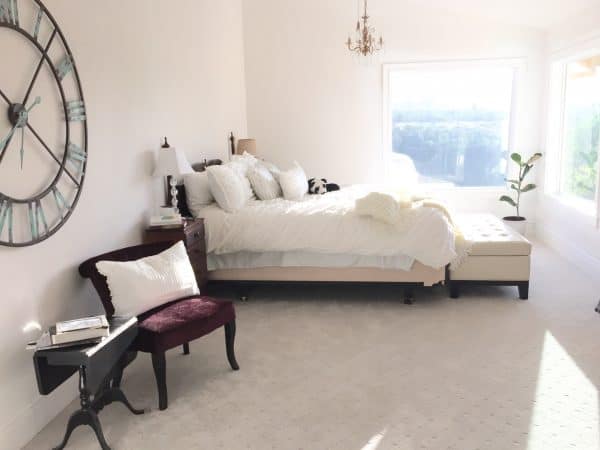
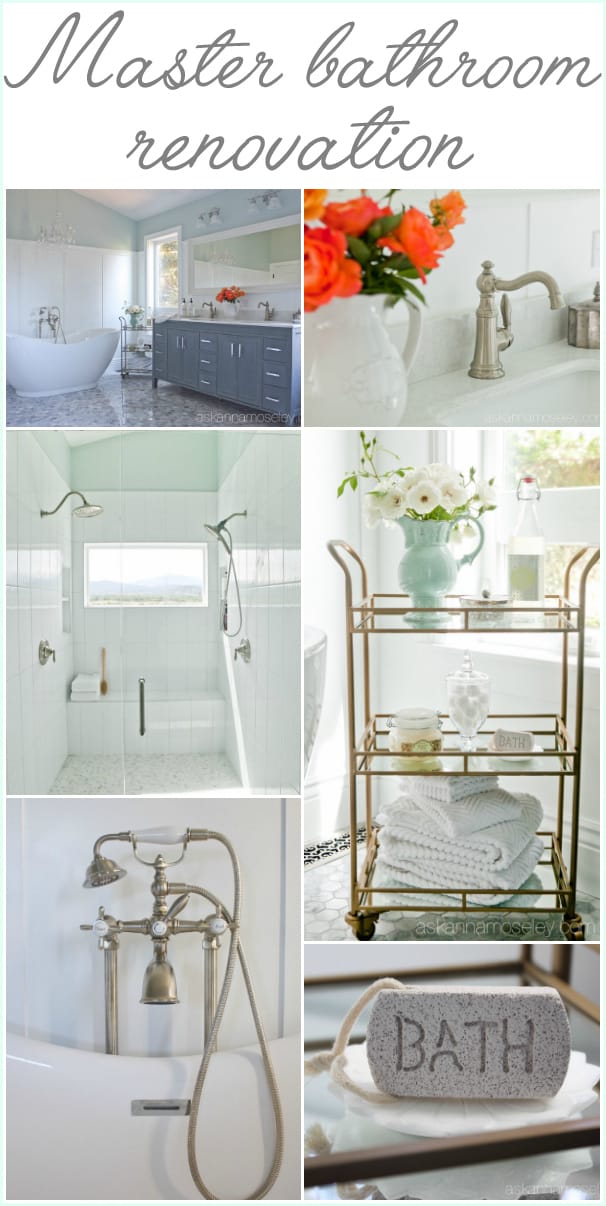
Absolutely STUNNING!
Every single detail is EXQUISITE … even down to the vintage tub picture over the toilet. The tub just BEGS us to soak, the tile is as special as you feel…it’s truly the epitome of tranquility! Congrats!!
Thank you neighbor!! Any time you need a soak, you are welcome, I’ll even pour you a margarita. 🙂
Ooh la la… Board and batten – LOVE. Marble floor – LOVE. Frameless shower door – LOVE.
Thank you!! 🙂
All I can say is BRAVO.
Haha, thank you. 🙂
Stunning! It looks so serene and relaxing.
Thank you! 🙂
This bathroom looks amazing, great job! What paint color did you use on the walls? it is PERFECT!
thank you!
It’s by Kelley Moore and it’s called Synchronicity. It’s even prettier in person than it is in the pictures, we love it!
Your bathroom is beautiful! I am also placing a similar size window in our shower, and am wondering what height you placed the window? I am 5’4″ and I’d love to see out of it, but my contractor has placed the bottom of the window rough out at about my height 5’4″. I think I’d probably prefer to have it lower to see out of it, and we can still make this change at this point if needed. Our ceilings are 8′. I just thought I’d get your input. Thanks!
Hi Heather! You will LOVE having that large of a window in your shower! The way we determined the height of ours was by me standing next to the wall and my contractor drawing the line for the bottom of the window, at my shoulder height. Just the right height for privacy but to still get to enjoy all the views. 😉 I hope that helps. 🙂
This bathroom is BEAUTIFUL!!! You are inspiring my Reno! Can you share where you got your tile or a link?
Thank you!!:) We purchased the tile from tileshop(dot)com. They were so great to work with, I will definitely order from them again!
Good Job! Love everything about your master bathroom. Love the color, the chandelier and vintage tub. I bet it was very exciting process, planning how you want to look like, type of tiles, colors etc.. It really looks stunning!
Thank you! We are currently doing another big bathroom remodel in our new home. It’s an exhausting process but totally worth it in the end!! 🙂
Wow! I’m excited to see the pictures soon…
Hi,
I love the remodel of the shower with the big window. I have a window, but remodeling my shower to include the window. What type of winder did you use? Waterproof?
Much appreciated!
It was just a standard 2’x4′ window, we actually just put the same one in the shower we’re currently remodeling. I had the tile guy trim it out with tile though, that way it’s water proofed even on the sill.
After a few years how is your window holding up? We are about to remodel and reduce our window size to accommodate a shower in that space. Still hesitant on water and windows!
Never had any issues! We’ve moved since then, but I have stayed in touch with the owners, and there haven’t been any problems. In our new house, we did a master bathroom remodel last spring, and I put the same exact window in my new shower. I love having all the extra light, and it makes the space feel larger. 🙂
I see that you’ve since moved but do you remember how big this shower was? Wanting a double shower but working with a tight space.
Thanks!
This shower was about 6’x 5′, but I just did another bathroom remodel last year, in our new house, and did the same shower layout (window included), but the footprint was a little smaller at 5′ x 5 1/4′. Our new shower definitely feels more narrow, that extra foot made a difference, but it is still so big, and really beautiful! I hope that helps! If you have a smaller footprint, I would recommend staying with lighter colors so it doesn’t end up feeling like a cave. 😉 Have fun remodeling!!!
What is the depth of the shower bench? I don’t have enough room to spare for the standard depth. Thxs
We just did the bench the width of the tile. If I remember correctly, I think it was 10 inches.