I always love to look back over each year and see how far we’ve come since last year. 2013 was a HUGE year for our house – demo, new flooring, etc. – but this year was pretty busy too. Here’s a quick round up of all the projects we accomplished in 2014 and at the end I’ll share my house goals for 2015. (Click on the link in the description OR click on the picture to take you to the post).
In February I stared by adding a gallery wall to the humungous new wall in our living room. It was so bland and boring that it was driving me nuts!
I’ve even added a few other things since then, here’s what it looks like now. (Don’t worry, I’ll address the green ceiling later in the post). 🙂
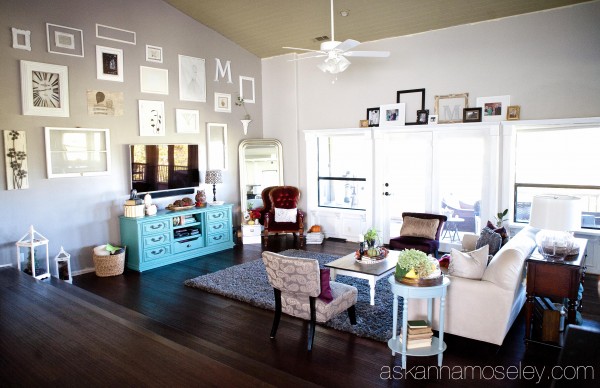
Then we moved to a much bigger project and tackled the hideously pink guest bathroom. Here’s what it looked like before…
And here’s what it looks like now.
Just a little better, don’t you think? 🙂 I also tackled painting the pinker than pink tub and tile surround. Here’s what it looked like before…
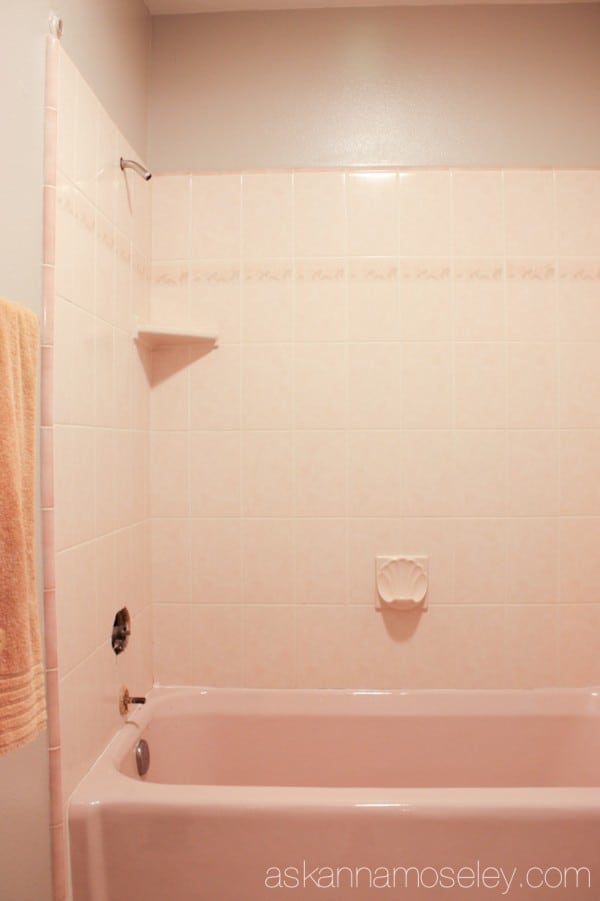
And here’s what I transformed it into.
After the bathroom makeover I did a quick little project in our master bedroom closet. I added a chandelier and organized it, which it desperately needed!
I love big fancy closets, which ours is not very big, or fancy, but I thought adding a chandelier was the perfect amount of “bling” to make me smile every time I walk in there (and I was right). Someday I’d love to paint the closet and really make it pretty.
After my mini closet makeover we moved out into kitchen, which needed A LOT of work! Here’s what the kitchen looked like when we moved into the house.
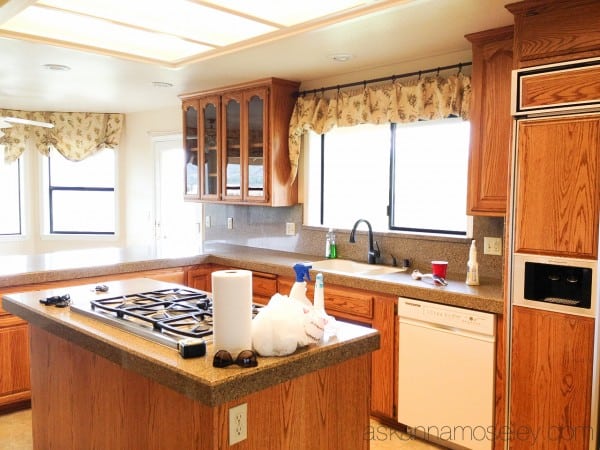
The first thing we did was take down the shelving on the left and put in open shelving, which is something I’ve always wanted in my kitchen.
We also swapped out the light above the kitchen sink, but the biggie was when I painted the cabinets later in the year. It was the change our kitchen DESPERATELY needed and I’m in love with how it turned out!
It’s so much more more modern now, and it fits our style WAY more than the original kitchen did!
In between the kitchen projects, I also made over Malea’s room. Her room was sad and pink, like the bathroom had been, and I hated it. I updated it with a bright new color, I added some shelves for her books, added an art gallery for her paintings, then topped off the makeover with a gold polka dot wall.
I love how bright and cheerful her room is now! Before I never wanted to go in it because it was dark and ugly, but now I love being in there because it’s so pretty.
When Malea’s room was finished I moved back out into the main living space and updated our entryway. Here’s what it looked like before, super plain and boring.
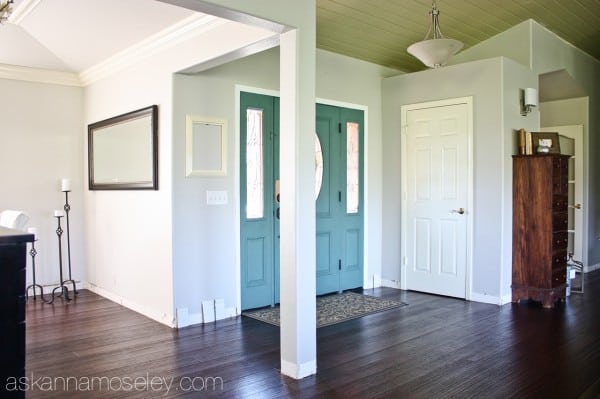
And here’s what it looked like when I was finished with it. New lighting, new rug, overall a much warmer and inviting entryway!
In the midst of the entryway makeover project, we were also working on transforming our boring dining room. It’s a nice room but it wasn’t anything special. I love entertaining so I wanted to make it an inviting room, one that our guests would love to hang out in! Here’s the before…
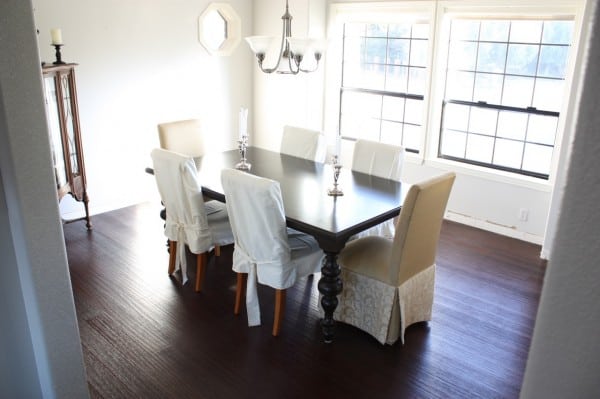
And now here’s what it looks like with new paint, board and batten (tutorial here), a new chandelier, baseboards and more!
I love the contrast of the dark color in the dining room, to the light gray throughout the rest of the house. The dining room definitely stands out now, in a good way. 🙂
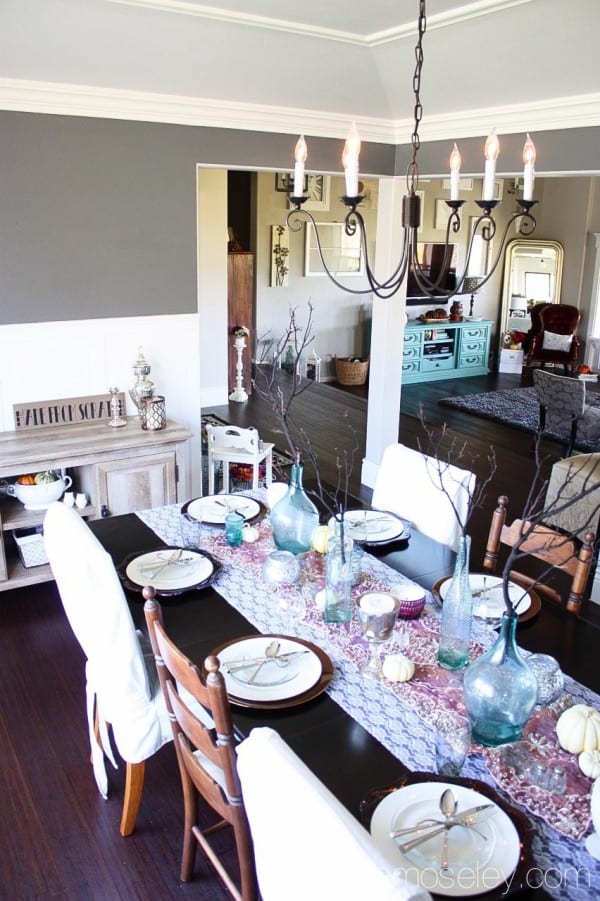
When we completed the dining room I told my husband he could have a break from projects for a little while, which was a much needed break for both of us. We love transforming our house room by room, but sometimes it can get exhausting. So we took a month off and started back up in our master bathroom toilet room, in December. The project isn’t finished yet but here’s where it stands now.
I know it doesn’t look like much now but trust me, it’s going to be awesome when I’m done with it!
Ending with the DIY shelves around the toilet, that’s a wrap for house projects we’ve completed in 2014. Don’t get me wrong there have been a million little projects to go along with all these, like the DIY family name sign in the entryway and the lamp shade makeover in the living room, but these are all the BIG projects we did that really transformed our house into more of our home.
Are you wondering what could possibly be left to do this year? Don’t worry, there’s TONS!!! Most of them are big ticket items so I’m not sure how quickly they will all get completed but we’ll see…
#1 on my list is new counters for the kitchen! I really really really don’t like the counters we have now, they are that fake granite stuff that slides right over the old tile, and I seriously dislike them. I want to replace them with white/gray marble or Silestone.
#2 on the list is painting our hideously green, yes, GREEN ceiling! It is so ugly but such a big job that we haven’t tackled it yet. We are still debating on whether or not we should suck it up and do the work, or hire someone to do it.
#3 on the list is doing something with the kitchen ceiling. It’s a different height and material than the rest of the main living space so I’d like to do something unique with it. I have a vision in mind but my main goal is getting rid of the super ugly, outdated, 80’s florescent lighting!
#4 on the list is painting our downstairs wreck room. It’s the only room left in the house that is still covered in the hideous mauve/pink, like our guest bathroom and Malea’s room used to be. I’d like to rip out the 25 year old carpet, spray the whole room a bright, fresh color, then install the linoleum flooring that looks like wood. I think it would be the easiest flooring to clean and not have to worry about it getting wet when people come in from the pool.
#5 on the list is expanding the deck off our pool. We live on a hill so we’d like to expand the deck out over the hill to give us more entertaining space. It’s going to be fabulous when it’s done but it’s also going to be a BIG project! We are hoping to do this project in the spring to have it ready for lots and lots of entertaining this summer!
#6 on the list is doing SOMETHING in our master bedroom. It’s such a hard room to work around because it’s currently completely open to the master bathroom (totally stupid design) but I know we are a couple years away from being able to afford to redo our master bathroom. So until then we are stuck with a totally ugly bedroom/bathroom set up. What I’d really like to do is at least purchase a bed frame and paint the room to make it look a little prettier and more romantic. It’s been hard for me to catch a vision for the room because I can’t see past the bad design, but I know I’ll come up with something fabulous. 🙂
#7 oh, and last but not least, in fact it will probably be one of my first projects, is to do something with my office. I have a great office space in our new house but we have been focused on so many other projects that I haven’t done anything with it yet. I’m going to paint the walls, install baseboards, paint the built-in cabinets and I’m not sure what else yet. I can’t wait to start working on it though because I know it will look amazing when I’m done!
And that’s a wrap. I’m sure there will be unexpected projects that come up, but these are all the ones that I’d really like to accomplish in 2015. Stay tuned for lots and lots of project posts!
Happy New Year!!!!!
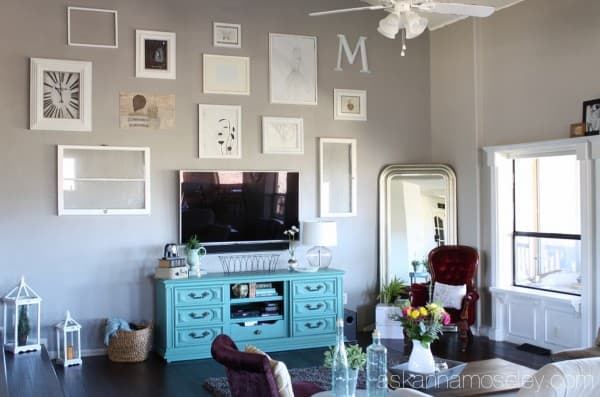
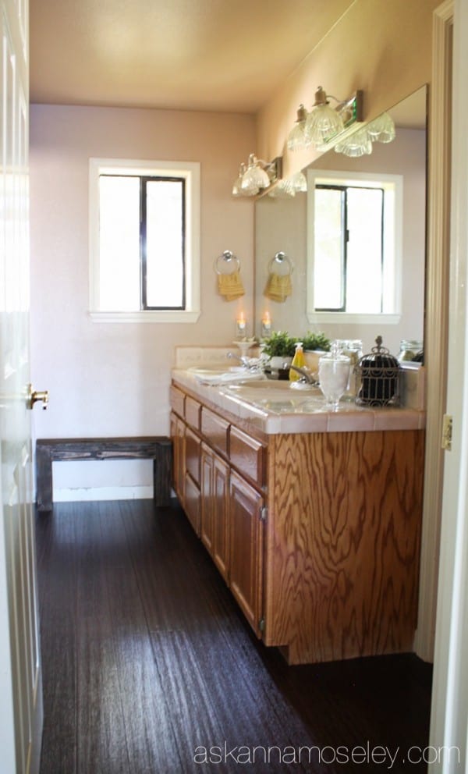
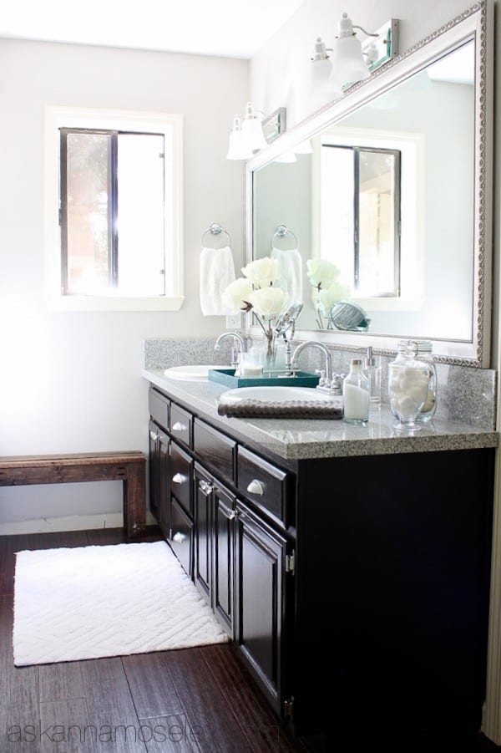
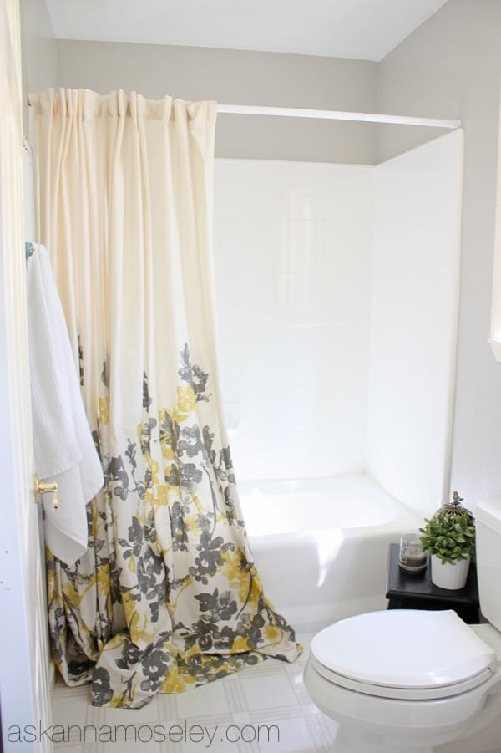
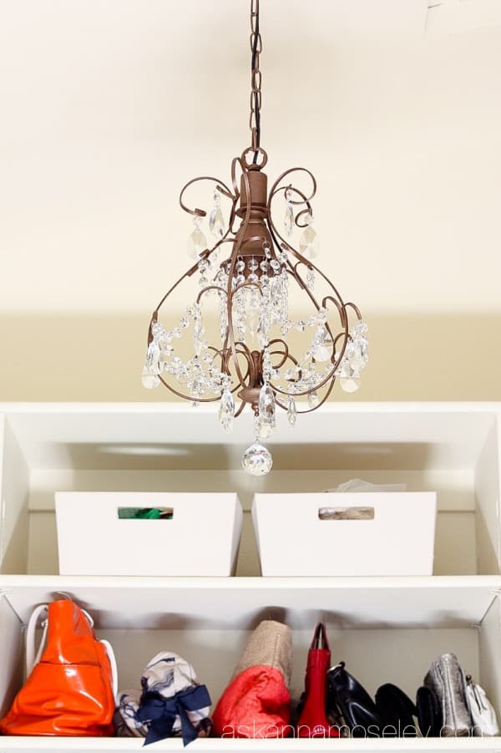
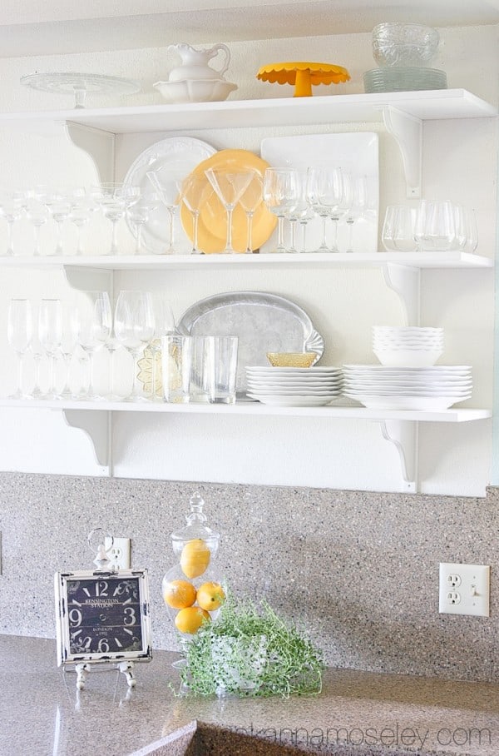
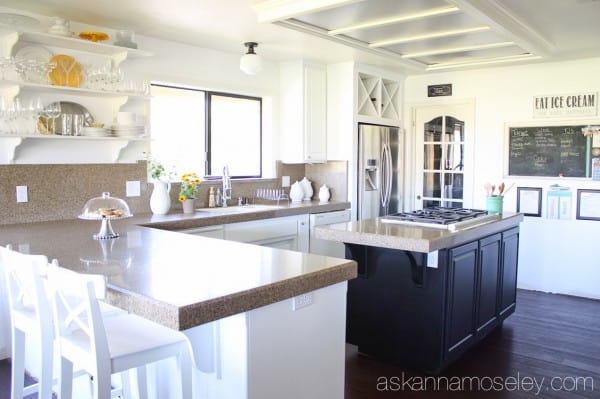
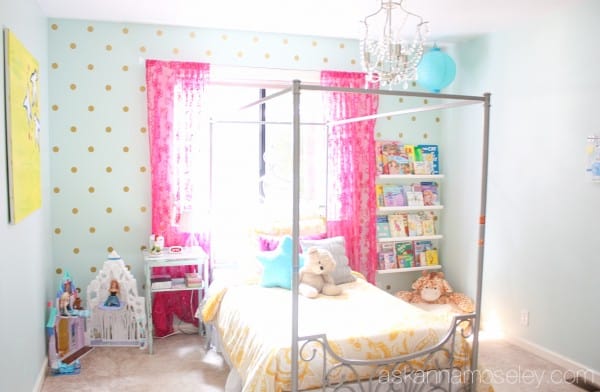
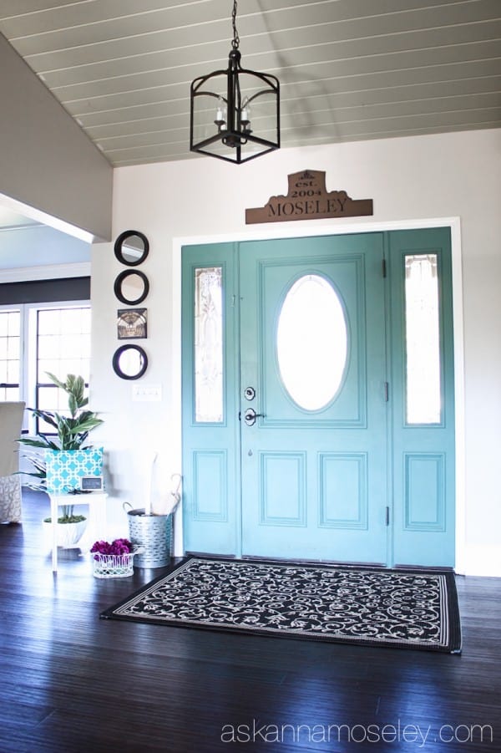
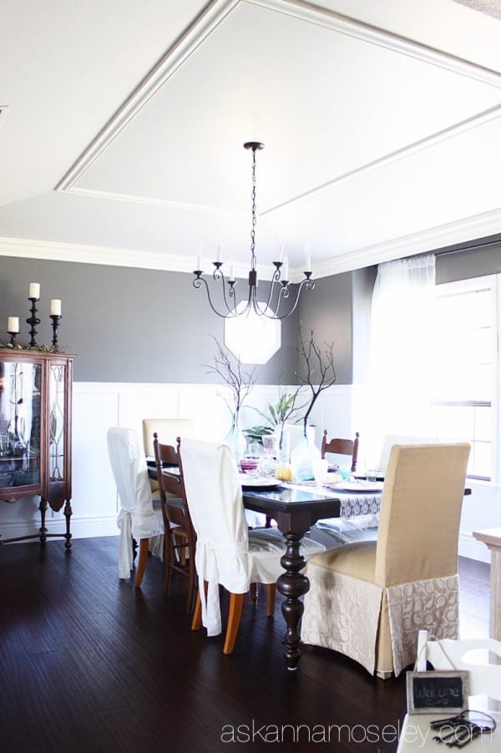
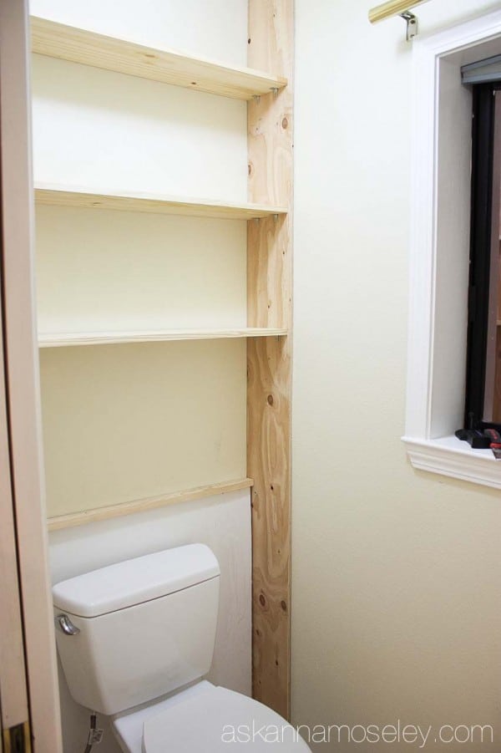
Hello, It’s a lot of accomplishment for 2014. I was thinking maybe you can put a curtain between your bathroom and bedroom? Like so you have 2 distincts space without spending a lot of money.
Happy holidays.
That’s a great idea! Thank you. 🙂
You’ve definitely had a busy year! So many great ideas and projects!