I know I haven’t posted many cleaning or organizing projects lately so today I wanted to give you a glimpse of why, and what I’ve been up to instead. In the midst of preparing for hosting the holidays in our new home, we are also tackling a ton of house renovations. In October I showed you all the demo we had done between our kitchen/living room but now I want to show you how it’s coming together. Just for fun the first picture I show you will be the “before” and then I’ll put the “after” right below it.
Here’s what you used to see when you’d walk in our front door.
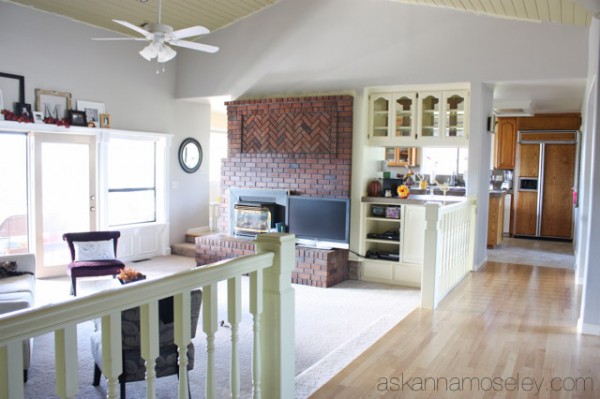
Here’s what you see now. I loved the idea of having a fireplace in the living room but it made me absolutely crazy knowing there were big, bright windows on the other side! Now when you walk in, instead of seeing a brick wall, you can see the mountains, the trees and the river.
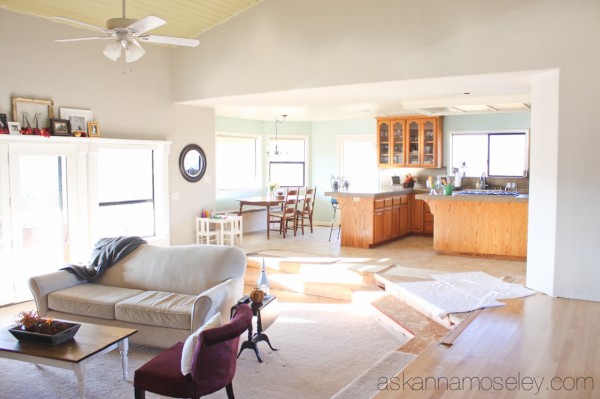
It’s also so bright and open, which makes me happy. : )
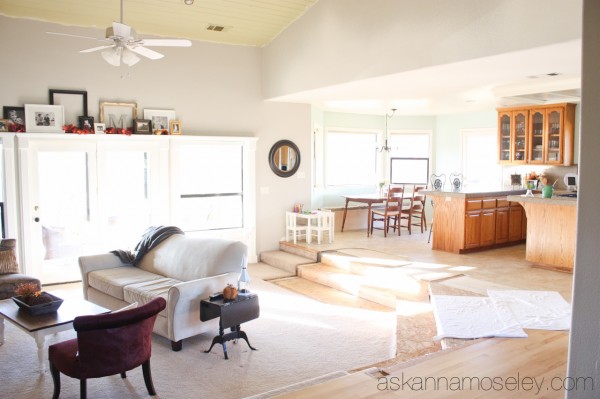
This is how you used to get into the kitchen. There was a walkway on this side of the wall and then another narrow walkway on the other side of the fireplaces.
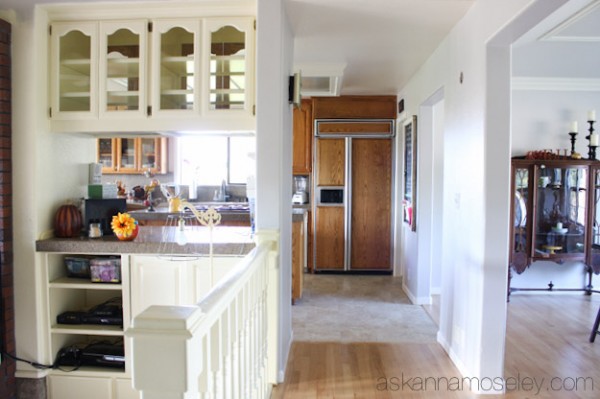
Now the kitchen and living room are completely open to one another and where there used to be a walkway, there’s now a wall.
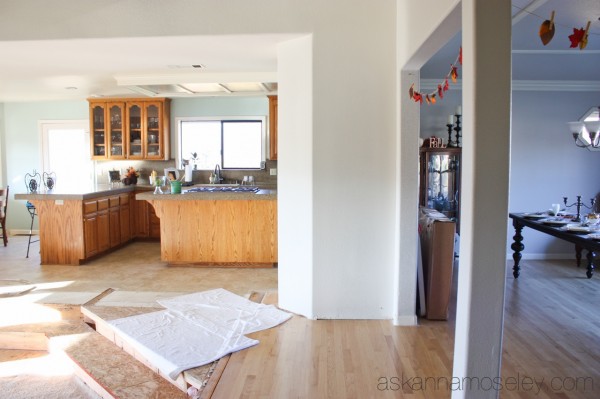
Here’s what’s on the other side of the wall. It’s nice having a place for our microwave now (because I hated it sitting on the counter).
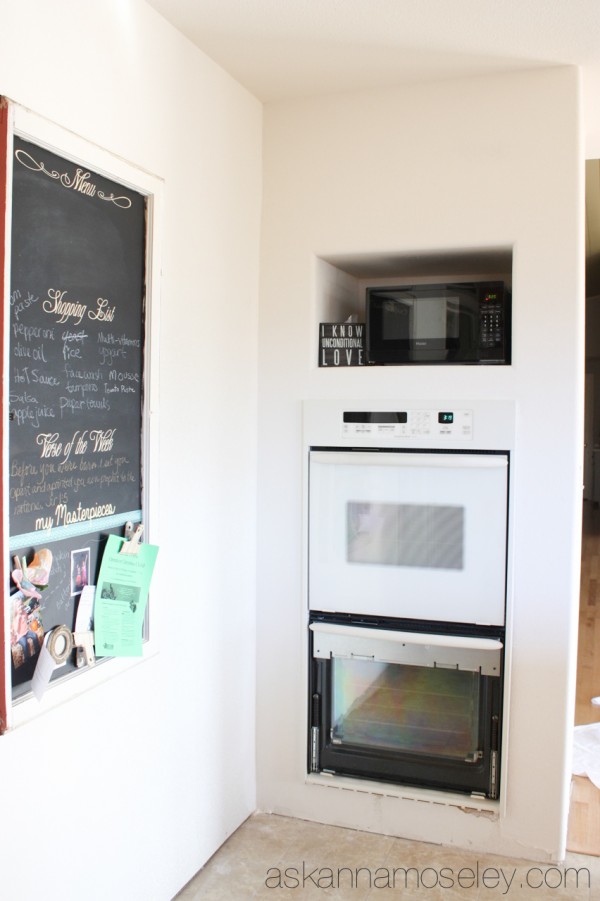
We are missing the glass to the lower oven because when my husband, and our contractor, were installing it the glass shattered. I thought about writing another post on how to clean between the oven glass {just kidding}. We really need to get all new appliances so I figured I could live without the glass for a year or so.
Back to the renovation tour… Here is the view that you used to have when you walked into the house and looked left. It made me crazy that you could walk in and see into the bedrooms, i just wasn’t necessary.
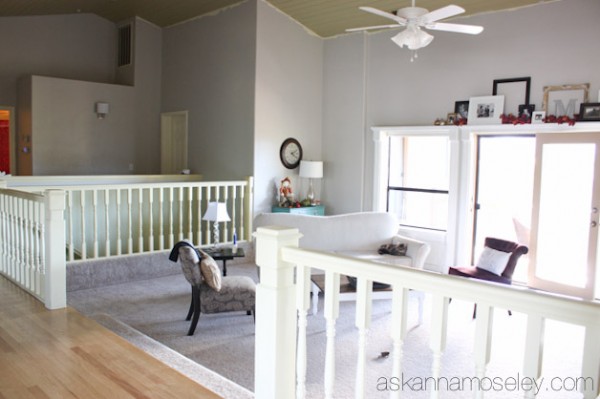
Here’s the view now. We had this wall built to define the space between the living area and the bedrooms. It also acts as a fantastic sound barrier because I had them insulate the wall. Now when we put our daughter to bed we don’t have to worry about our talking keeping her up.
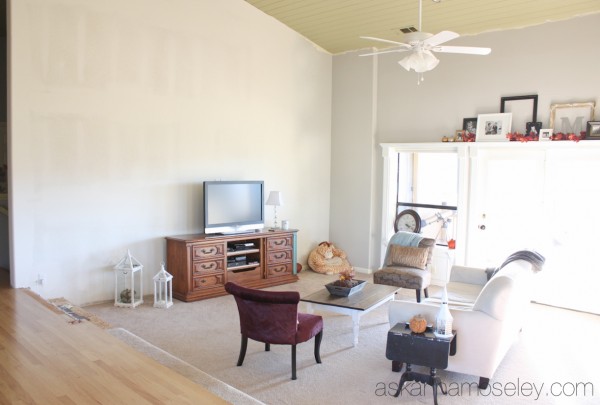
Here’s the view standing where the other wall used to be. Even though there’s a wall there now, I think the living room actually looks bigger.
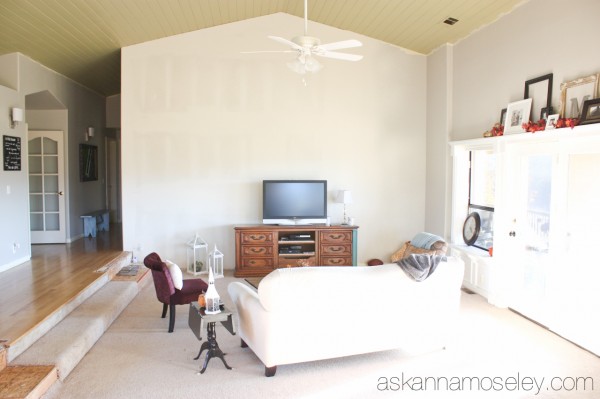
Here’s what the view standing in our breakfast nook used to be.
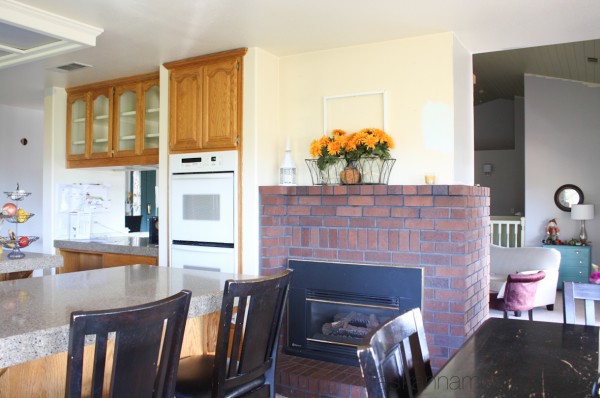
Here’s what it looks like now. I love how open, and how much lighter it is.
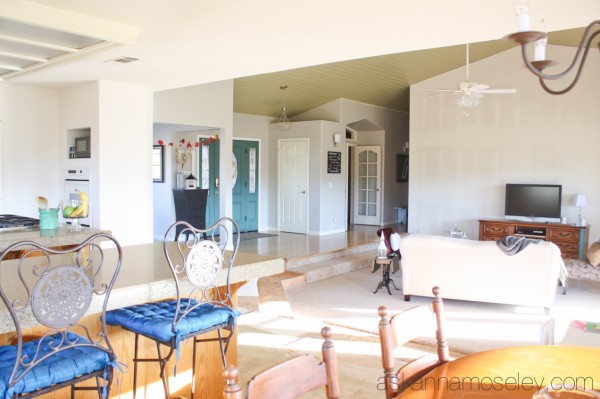
Here’s what it used to look like standing in the breakfast nook, looking into the kitchen.
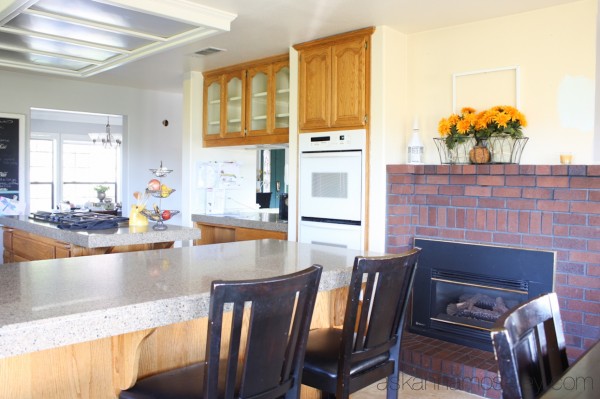
And what it looks like now. I made the decision to close off the opening from the kitchen to the dining room because, to me, it felt like the oven was kind of in the dining room once we moved it. Adding the wall gives us a defined kitchen space and it actually makes the dining room feel bigger.
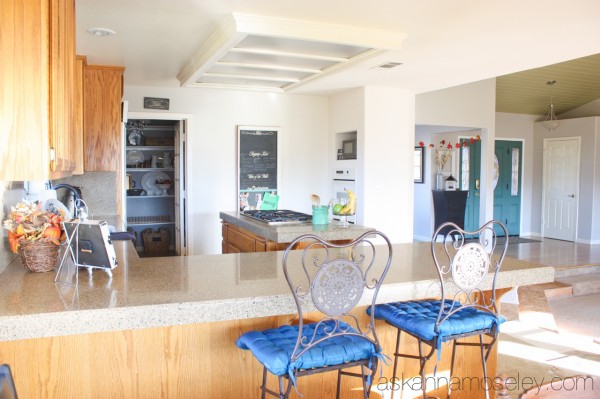
So that’s what we’ve been up to the last couple months, here’s a list of what we still need to get done over the next couple of months.
1. Install new flooring throughout the entire first floor (except the bedrooms). Decisions, decisions… Here are the three we are picking from, more on that coming soon! (See the reveal HERE)
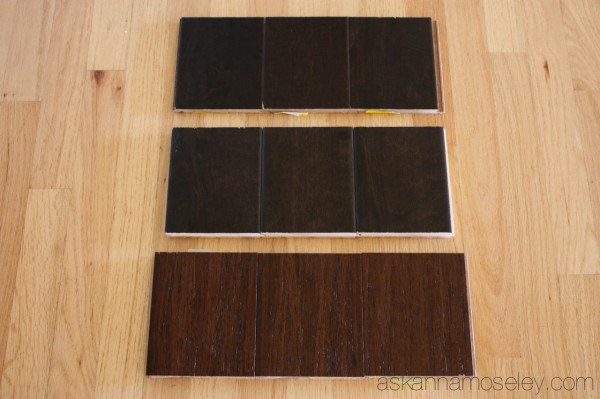
2. Paint our new TV console and repair the hardware. I’m painting it with Society Hill Blue from Old Village Paints, it’s going to look fabulous when it’s done! You can see a glimpse of it on the right. (See the finished product HERE).
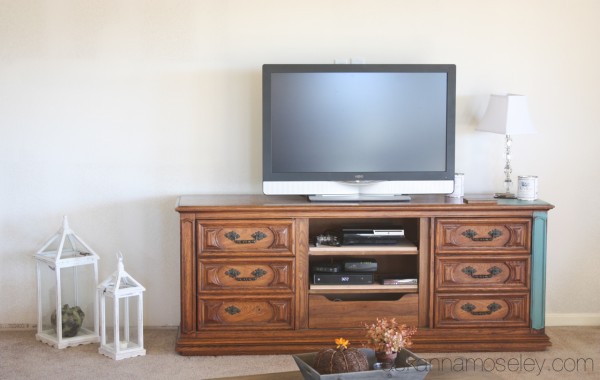
3. Sand and stain my (old) new breakfast nook table.
4. Paint the breakfast nook bench that my husband built.
5. Sew the cushion for the bench and finish reupholstering our (old) new chairs.
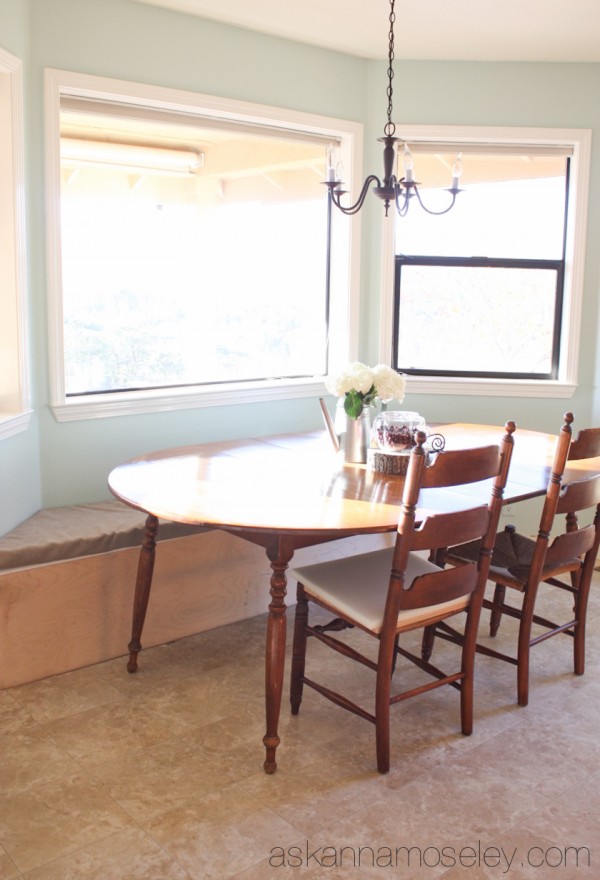
6. Paint the ceiling in the living room to get rid of the awful green color. I think it’s going to look 1,000x better when it’s not green anymore! We also need to finish painting all the new walls because right now they just have the fresh coat of texture on them.
I’m really trying hard to get in the spirit of the holidays but it’s been hard since I haven’t been able to do any decorating. It’s also been hard for me to write cleaning and organizing posts for my blog since right now my house is neither clean, or organized, most of the time. It’s amazing how a little construction can turn your life upside down!
I’m so glad I am finally able to show you some progress on our projects but please bear with me while I finish them, and know that I have lots of great posts coming up in the near future! : )
Have you been working on any home projects lately? Even though it’s chaotic it’s also so fun doing stuff to your house and making it more “you”! I’d love to hear what you’re doing at your house!
To see what the living room looks like now, click HERE.
To see what the kitchen looks like now, click HERE.
I have had your blog in my reader for a long time but have never commented. I love seeing house transformations. This is the latest transformation at my house that I have been working on in my laundry room:
http://mnkristy.wordpress.com/2013/11/26/time-to-wash-some-clothes/
And, I forgot to say that I love the difference in your renovation!! It’s looking fabulous!
It looks awesome! I love how it’s coming along. Great changes.
Anna – It looks great! Love it!
Love the remodel. Keep up the great work. Send us more pics. Even of the laundry room because I am sure that willow be awesome too! Best Wishes!!
Oh my gosh – HUGE progress! I feel like I’m watching an episode of The Property Brothers come to life! It’s going to be amazing, and is already a huge improvement – I love how light and bright it is. The new flooring is going to be the bomb! I just finished up with our stone fireplace makeover, and you’re right about small projects having a huge impact. I’m soooo glad it’s done. Finally! A long journey, but worth it in the end!
Hi Anna: Thank you for posting your pictures. We went through some remodeling last year; It included redoing the front and back decks. Now, we’re adding a garage on one end of the barn. I’ve been helping a lot almost everyday. I’m sore and very tired of it. I can’t wait until it gets done. I can’t get my chores done because it takes a lot of effort to clean up the barn, moving tools, boards and misc. stuff that my husband has accumulated for years.
Your house looks great. I do like the open floor plan.
It all look phenomenal!! (Regarding the flooring, if it were me, I’d stay away from the darker woods…they show so much dust!!) Good job!!!
Love your updates! Great decisions to remove fireplace & add walls. Sometimes being too open is like living in one big room, no privacy and noisy. Congrats on a lovely home.