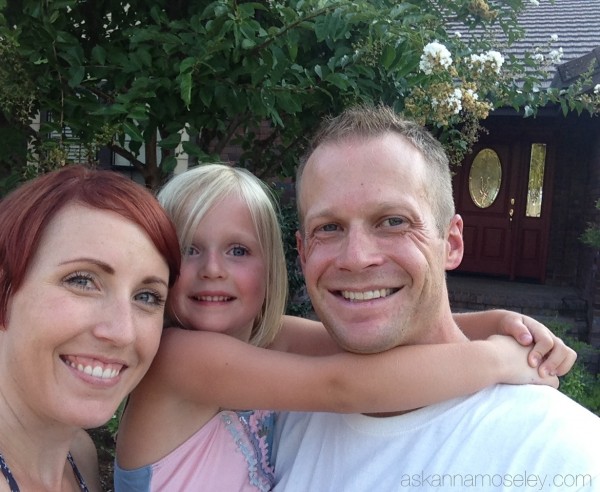 Our first picture in front of our new house!
Our first picture in front of our new house!
We are all moved in at our new house and right now I feel like I’m surrounded by chaos! Half the rooms are empty because we need to buy more furniture and there are a handful of boxes that still need to be unpacked. For the most part we are all unpacked but we are also trying to figure out where we want things to go since the space is so different and so much bigger than our last home. This house is our other house PLUS 2,000 square feet, CRAZY!!! It’s great to have so much more space but I want to use the space well and not just throw things in closets since we have more of them. I’m sure I’ll have 50 million organizing posts in the near future. 🙂
Today I wanted to give you a sneak peak of the inside though. I know you’ve seen the outside but the inside is just as great! I have to warn you though, the house was built in 1991 so it is very outdated, I mean extremely, so everything you see in these pictures will look different when I get done with this house! It’s super fun to dream and imagine what the house will look like when it’s done, but it’s also overwhelming because I want to do it all now, I just can’t afford to!
Okay, I’ll stop talking now, here are the pictures…
Here’s the dining room. When you walk in the front door it’s to the right. This is the only “normal” colored room in the house, the rest are awful yellow, beige, mauve or green. It doesn’t have a table right now because I’m having one made. I want a HUGE table that I can host lots of holiday dinners at!
This is the living room. One of the things I love about this house is that there are so many windows! There is tons of natural light and beautiful views from the back of the house. You may have noticed the window casings are different colors, that’s because I’m in the process of painting them all bright white. The walls are all going to get painted gray (you can see the swatch to the right) which will make the white casings will really pop! We also need to get some couches. I have my eye on these from IKEA.
It’s a very open concept living room. To the left is the stairway that goes to the downstairs rec room area and to the left of that is the door to the master bedroom. I know you’re all probably jealous of that HUGE flower painting over the stairs. (wink) The frame is actually in great shape so I’m planning on taking out the 80’s-style flower painting and re-purposing the frame.
Just beyond the living room, on the right side, is the kitchen. It’s a gigantic kitchen, compared to what I used to have, so I have a few empty cabinets. It’s a good space but I plan on gutting the cabinets and putting in beautiful white cabinets on the bottom and open shelving on the top. I also can’t wait to paint the kitchen nook area, I have so many big plans for this space!
The pièce de résistance is the pantry. See the first shelf space to the left? That was the size of my ENTIRE pantry at my other house! Since I don’t need all the space in this pantry I decided that the left side would be for food, appliances, etc. and the right side (which is the side you can see when you’re standing in the kitchen) would be the pretty side. I would love to do something beautiful like my friend KariAnne did to hers.
And this is my new office!!! I am very excited about my new space, with its beautiful French doors and wood paneled ceiling, I can’t wait to unpack and decorate it!!!
It also has a wall of built-in shelves which I know will come in handy!
The last stop on the sneak peek tour, is Malea’s new room. She really wanted a new bed when we moved so with a heavy heart we left her Princess Bed at our other house, hoping another little princess would move in and love it. I was able to find a great deal on this bed frame though and I think it has princess written all over it! I haven’t decided what color to paint her walls yet because she keeps going back and forth between sparkly white and teal. 🙂 What color do you think I should paint it?
So that’s our house! There are a million and one projects to do but we will get there. For now we are enjoying the extra space, our new daughter B (we’ll call her that for safety reasons) is loving that she has her very own room now (instead of sharing with my office) and we are all enjoying the pool! We had our first get together the day after we moved in and it was so fun being able to swim in the pool and watch the sunset from the deck. We are so incredibly grateful for this new house and still can’t believe God gave it to us! To read the story about how we got the house, and moved in so quickly, click HERE.
Here’s a quick little peek at my first makeover project, come back Monday to see what I painted with these beautiful colors!
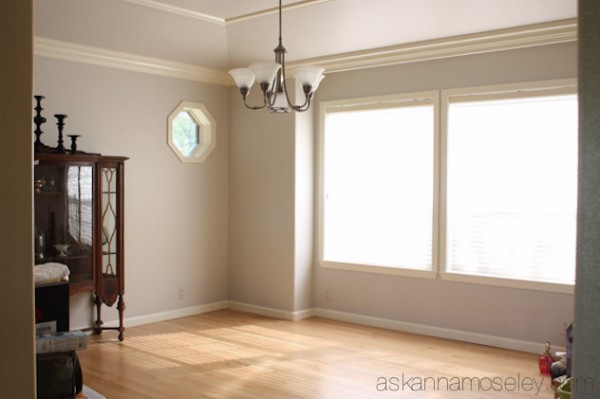
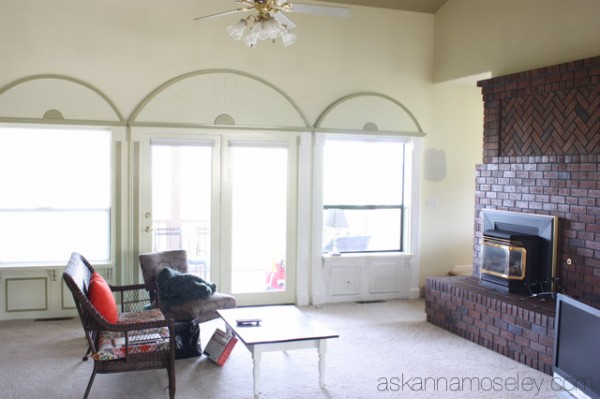
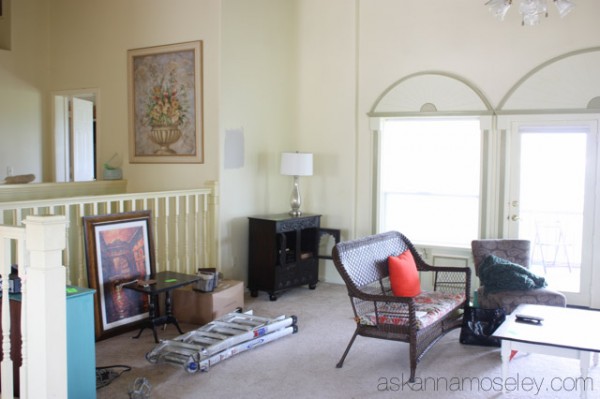
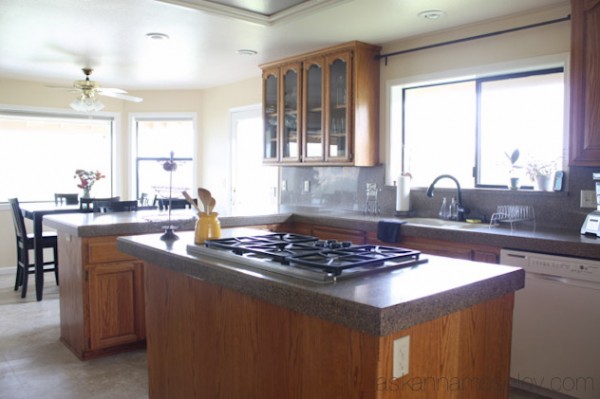
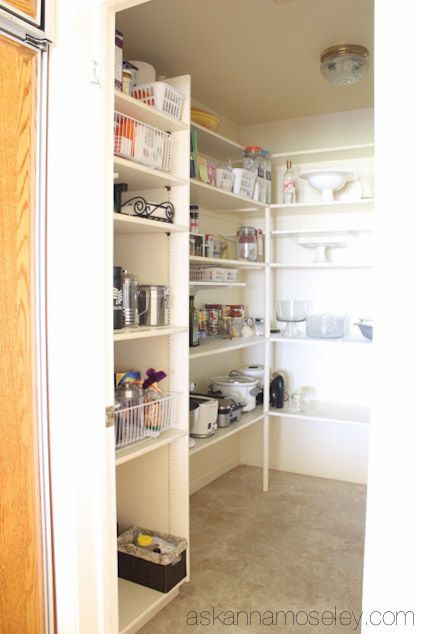
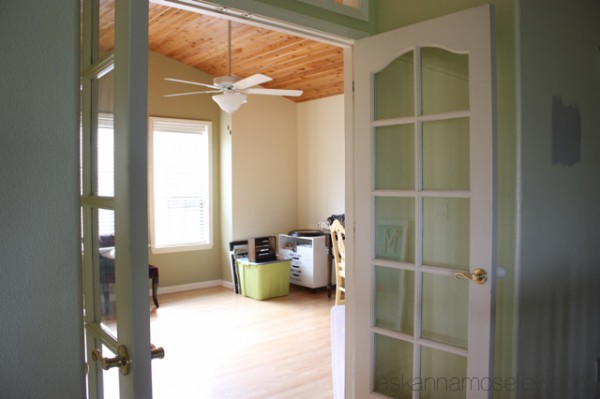
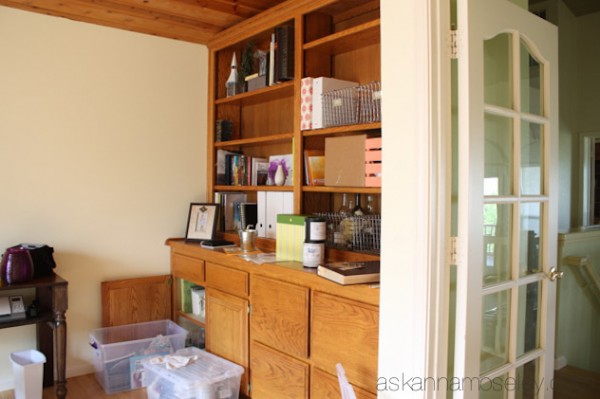
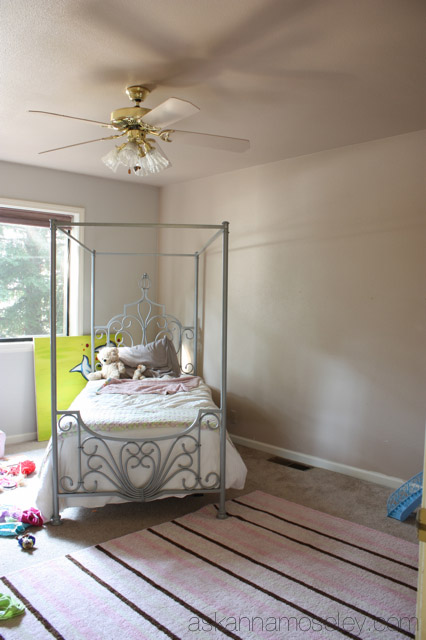
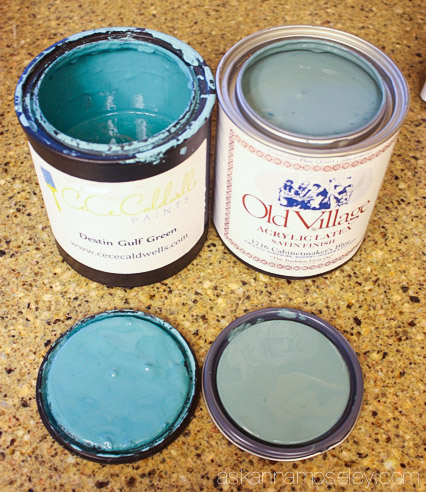
I am so excited for you and also looking forward to reading the 50 million organizing posts in the near future. 😉
Jule {inside9B}
Very nice! I’m so jealous of that office–that’s an amazing space!
Lovely! Our house was built in 1974, so you can imagine some of the choices… For example, in the bedroom, amber and brown and brass hanging light fixtures with decals of courting Elizabethan couples! And my husband thinks they’re great, and doesn’t want to change them out!
Can’t wait to see all the AMAZING things you all do to that house. It has so much wonderful character!!
I want your kitchen, AND your office!!! 🙂 Congratulations! It’s beautiful!
It”s beautiful!! I love i!! Can’t wait to see how you decorate. Love the blue colors by the way!!
How exciting, Anna!!
It’s a beautiful home! I think you will be doing your office first?
I would, with such a beautiful spot to work!
I am so happy for you! praise God for His gift to you!
Love, Leslie
How beautiful – I know you will enjoy your new home – I can’t wait to see all your upcoming home projects.
Love your
OOPS! I love your new home. Thanks for sharing.
LOVE IT ALL & THE QUICK MOVE PART. I LOVE TEAL–GO SO WELL WITH HER NEW BED!
It was so nice to meet and talk with you at Haven!! I could hardly wait to stop by and see your new home. It’s amazing and I know you’ll have it looking the way you want it in no time!!
Blessings,
Cyndi
Thank you Cyndi!! 🙂 It was such a pleasure meeting you at Haven, thank you for letting me share my heart with you!
Beautiful! It is SO FUN to be in a new place with five million ideas. I can’t wait to see what you do!
Love the new house. You are blessed. Can you share the color #’s of those paints…..they look like colors I may use to pain the walls at Merced Gardens & Nursery this fall……much needed project! Good luck with settling in and your search for contributors. All the best, Stephanie
This post has the details on the paint colors. I used them to paint my front door. 🙂 https://askannamoseley.com/2013/08/chalk-paint-front-door/