Let me start by saying that THIS is the project I’ve been dying to do since the very first day we looked at this house! We started with 101 other projects because they were what made the main living space a much better place to live, however now that we’re done out there, I am SO ready to transform our master bedroom and bathroom.
I’m not sure how many of you like to look at floorplans, but I’m a bit of a junkie so I’m going to show you what we’ve been dealing with for the last couple of years.

Notice that, other than our closet and the toilet room, there are no walls! The bedroom is completely open to the bathroom, which is really annoying when I’m trying to sleep and my husband is getting ready earlier in the morning. Our room is an unnecessarily large room and the bathroom is cramped, it’s a terrible configuration! Here are some pictures of the space.
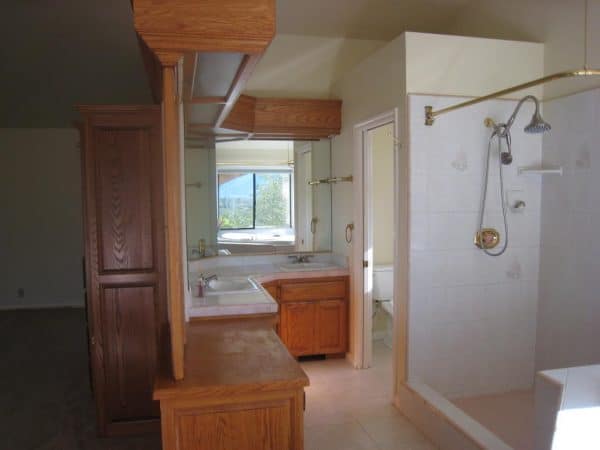
Photo from a prior listing a few years ago.
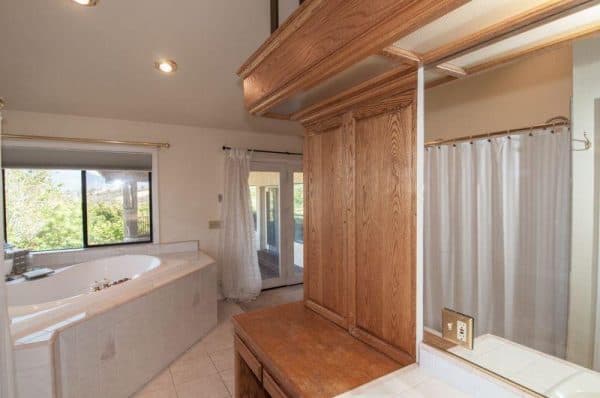
Photo from a prior listing a few years ago.
Okay, and can we talk about this tub for a second? It’s HUGE and disgusting. Including the built-in around it, it’s as big as the other half of the bathroom, a total waste of space and it doesn’t work. When we moved in, we turned off all the water to it and it’s STILL leaking green slime, no joke. It’s so gross!
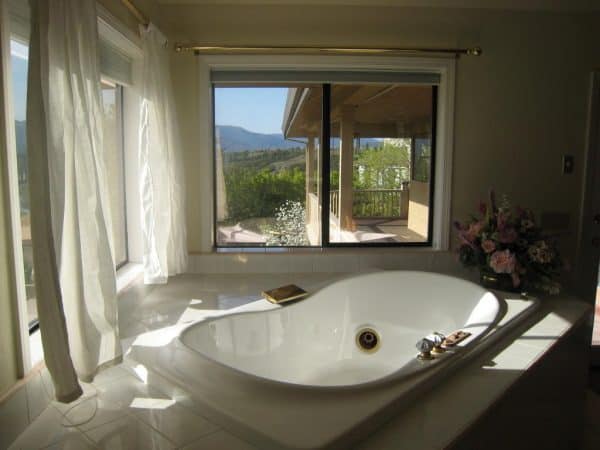
Photo from a prior listing a few years ago.
It has taken me awhile to get a vision for this space, (I tried not to think about it because I knew we wouldn’t be working on it for awhile) but now that I have a vision, I am raring to go!
We have vaulted ceilings in our bedroom/bathroom so I decided I’d split the room right down the middle, at the peak. This makes the bedroom and bathroom the same size but gives us tons more space in each (if that makes sense). Here’s a look at the new layout.

I am SO excited about all the space we’re going to be getting in the bathroom!! I’m also excited to just have a wall, to give us some privacy. 🙂 It’s going to be amazing, I can’t wait!
When I started designing what I wanted the space to look like I kept getting drawn to pictures of bathrooms with marble floors. I think marble is timeless and beautiful so it was the starting point of my design. Something like this is what I would love to have on the floors and in the shower.
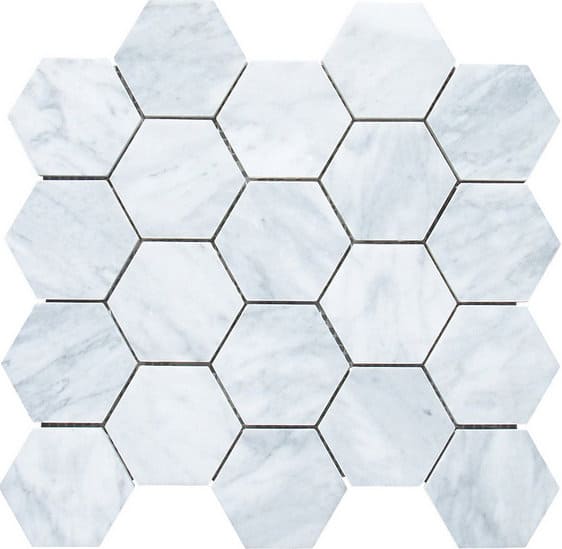
I’ve also found some great pieces for the vanity, light fixtures, etc. Here are some of my inspiration pictures, as well as my design board, which will give you an idea of my vision for the space.

1|Mirror 2|Light fixture 3|Faucet 4|Vanity 5|Chandelier 6|Tub 7|Tub filler 8|Carrara marble floor tile
What do you think? Can I just take a moment to tell you how excited I am about the tub filler from Moen? I have always wanted a stand alone tub with one of these!!! It’s like bathroom eye candy, am I right? 🙂
Our plans are at the city now, waiting to be approved and as soon as we hear back we are going to be demoing our current bedroom and bathroom. It’s going to feel so good to smash up that 80’s pink and gold sparkly tile! Stay tuned for a progress report in about a month!!!
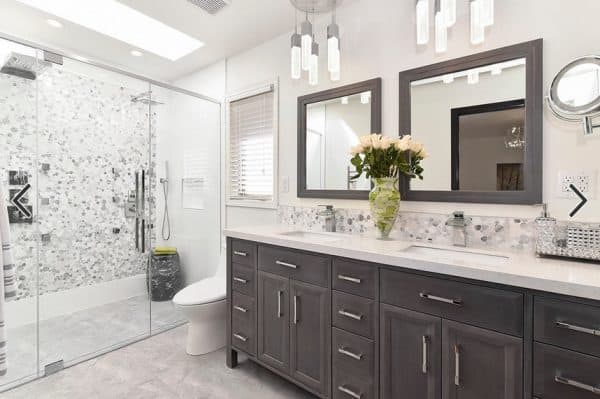
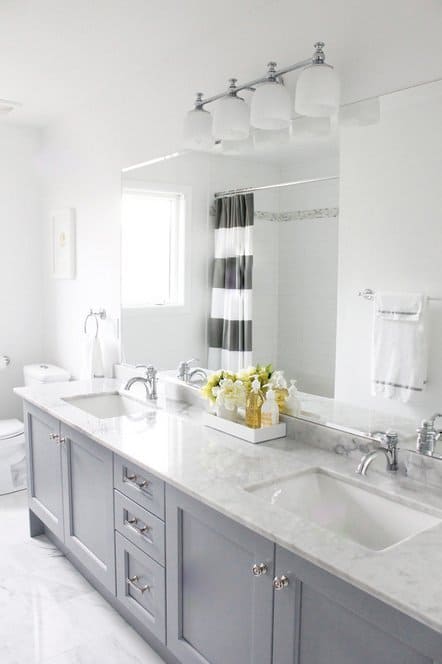
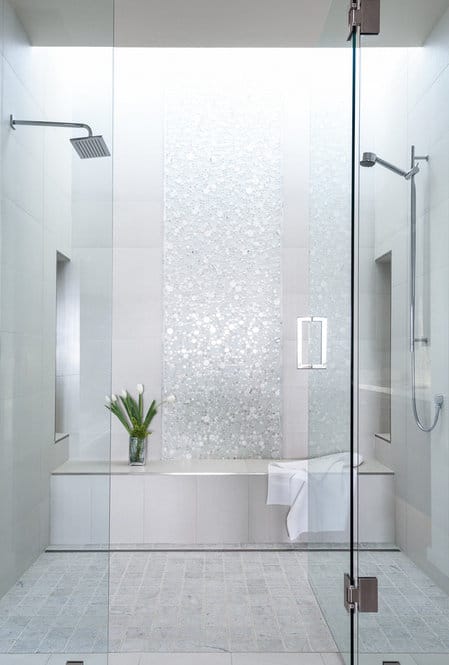
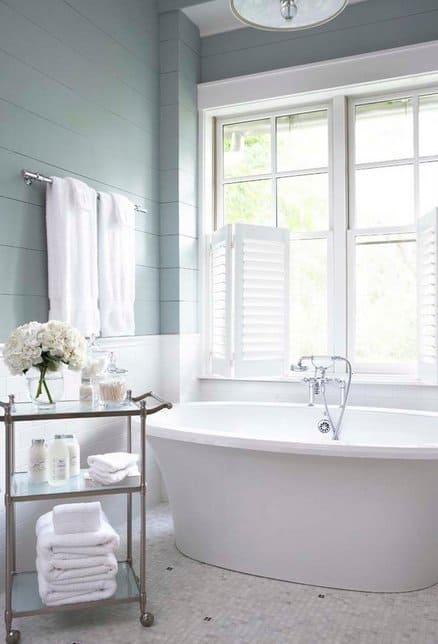
It’s going to be beautiful Anna! Everything will blend so well together!! I can’t wait to see the finished project! What a job!! lol
Yay!!!! I love it!