Our house is a great house for entertaining but last summer we quickly realized that our pool deck and outdoor entertaining space was MUCH too small for how many people we like to host for pool parties. When my husband and I sat down to make our project list for this year, a deck expansion was at the top of the list. Currently the deck on the side of the pool is about 5 feet wide which is not even close to enough space to have chairs, a table AND people, especially with a bunch of kids running around!
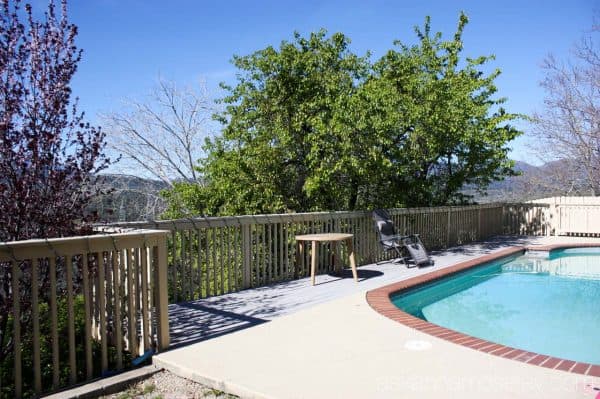
See what I mean? So we had planned on expanding the deck 4 1/2 feet, up to those 2 trees and then about 15 feet out from the table to the purple tree. However while my dad was drawing up our plans (he’s an engineer) he determined that it would be almost impossible for us to do, long story short, he was worried about the wind blowing up from underneath it and blowing the deck into the house! Yikes! So we had to change our plans which was a huge bummer because I was really looking forward to having all that extra entertaining space! What we are in the process of doing now is having my dad draw up plans to expand the entire deck (from the purple tree to the end of the pool) out about 5 feet which will double what it is now and with the money we had planned to spend on the rest of the deck, we are going to put in an outdoor kitchen area.
It’s not how we had originally planned to expand our outdoor entertaining space but I think it’s going to work out pretty well in the end. Let me show you where we’re going to put it.
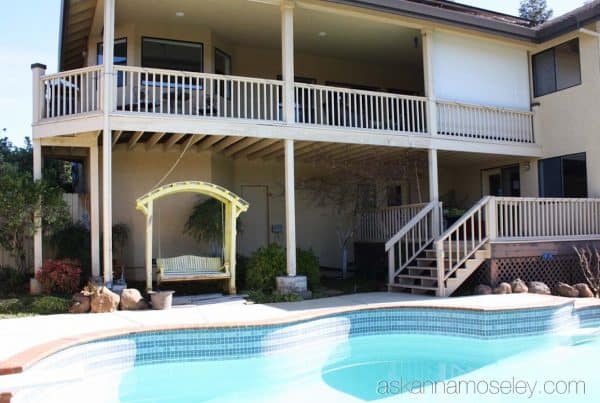
This picture is taken standing on the gray decking that you can see in the picture above. This is the backside of our house and under the upstairs deck someone decided to plant a bunch of random bushes and trees that make no sense at all. So what we’re planning on doing is ripping all of that out (yes, including the yellow swing, it’s totally falling apart) and putting in our outdoor kitchen and some more entertaining space. Here is a VERY elementary idea of where everything will be.
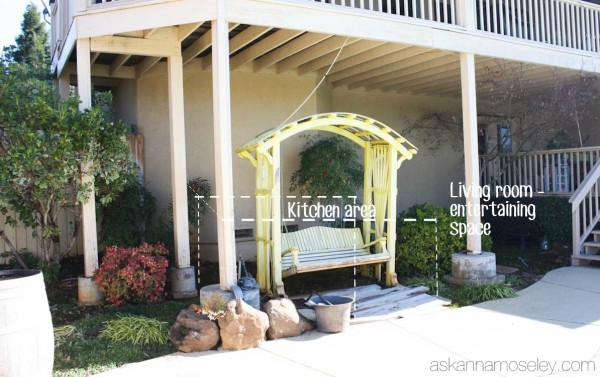
It doesn’t look like a lot of space because it’s so grown over but I think it will end up being plenty of space. We’d like to put in a U-shaped kitchen with a bar/prep area at the front, the BBQ on the side and the sink/storage against the wall of the house.
We’ve never put in an outdoor kitchen before so of course I went to Pinterest for inspiration. Here’s what I found.
I love the lighting in this picture. I actually have some of these light strings and stringing them up like this is a great idea!
I was excited to find this picture because this is the exact layout we want to use for our kitchen!
This is very similar to our space and I’m loving everything about this space.
I love this outdoor living room area, so fresh and inviting with the blues and whites.
I’m not a big fan of the stainless steel cabinets you see in most outdoor kitchens so I went in search for other options. I’d love to do something like one of these pictures.
The next thing we have to think about is flooring. I love the brick pattern in the picture above but I doubt I’ll be able to talk my husband into a brick floor. Here are a few other ideas I saw and really liked.
My personal favorite is the tile look but I think the IKEA tiles would be the cheapest. We are just getting started on planning our outdoor kitchen and living space so if you have and ideas I’d love to hear them! If you’ve ever built one I’d love to hear what you learned and what you love (or don’t like) about the way it turned out. I can’t wait to show you the progress once we get started!!!
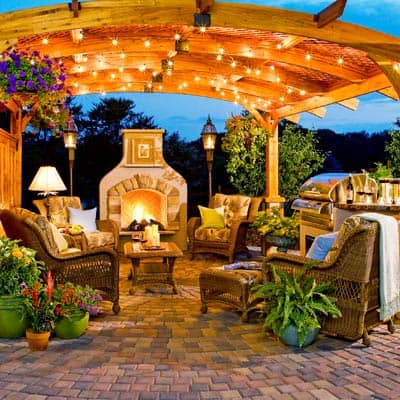
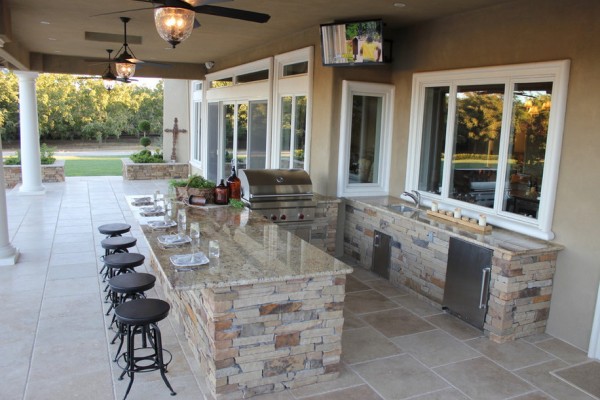
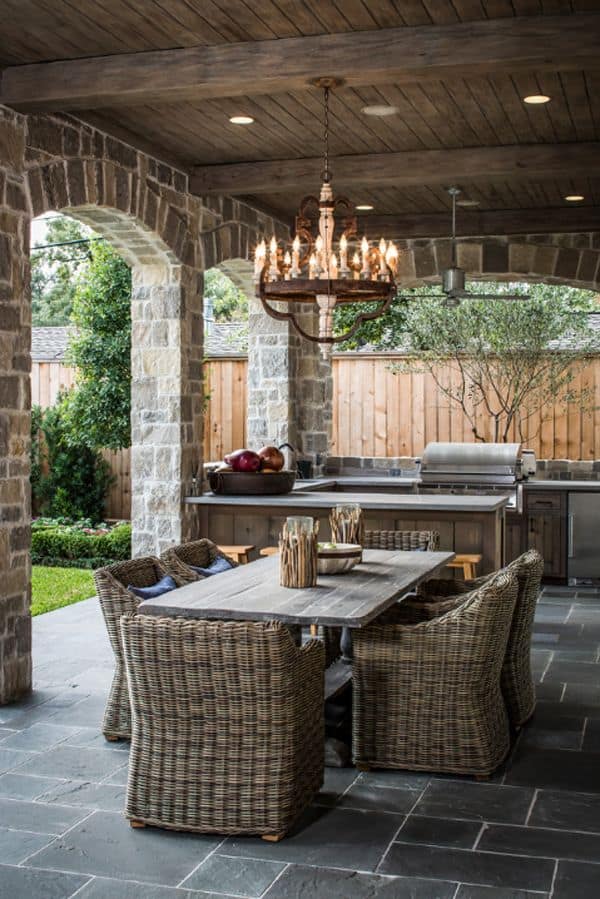
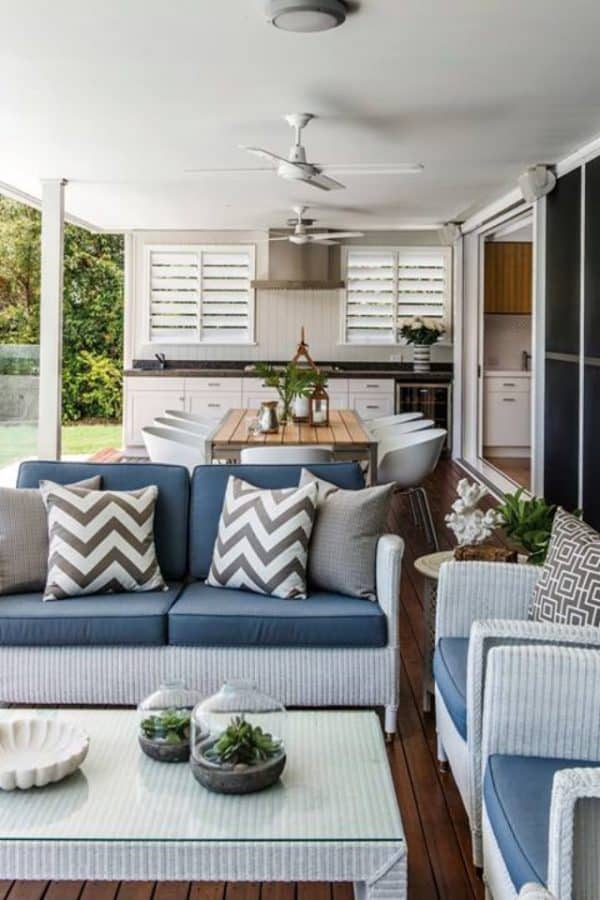
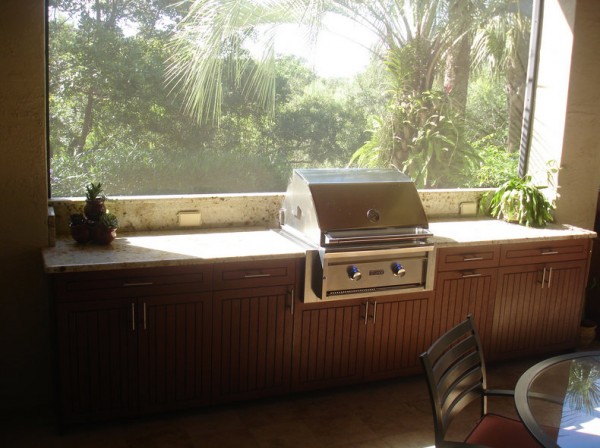
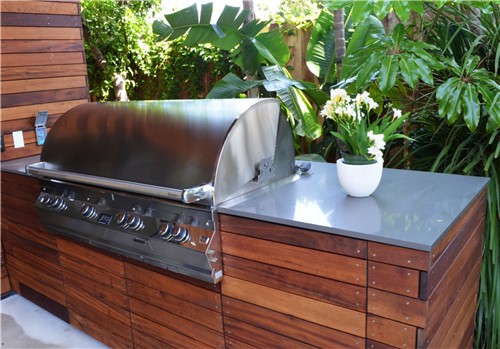
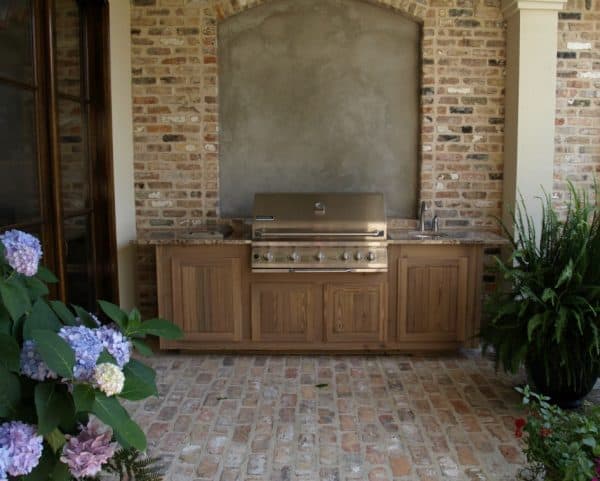
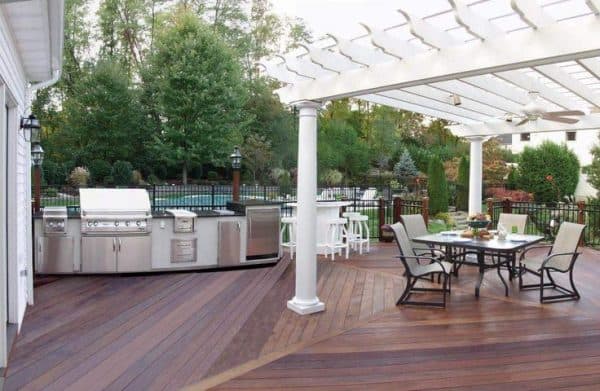
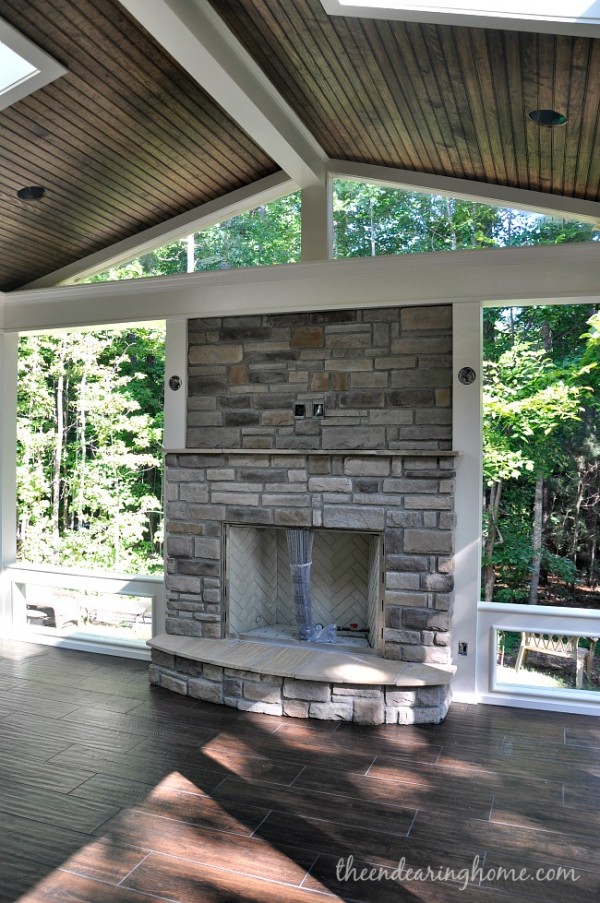
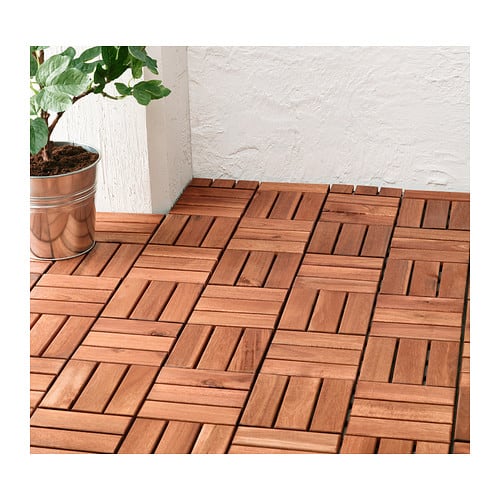
If you scroll down through the pictures here there is a beautiful stone fireplace, etc. Thought you would like to scroll through some of the pictures, it was completed last summer so keep going down their Facebook page: Garden City Florascaping
Hello, I have a travel trailer that I will be building an outdoor screened prch/living/outdoor kitchen area. This will be in KY on my sons farm. I am thinking of 20×16 ft area. And storm shutters, galvanized tin roof . I like to have a propane heater/fireplace. Any suggestions?
Hi Carol, I’ve never built something like that so I don’t have any great advice but it sounds like a fabulous project! I would just make sure if you add a heater or fireplace that you have proper ventilation to the outside because you don’t want to accidentally start a fire.